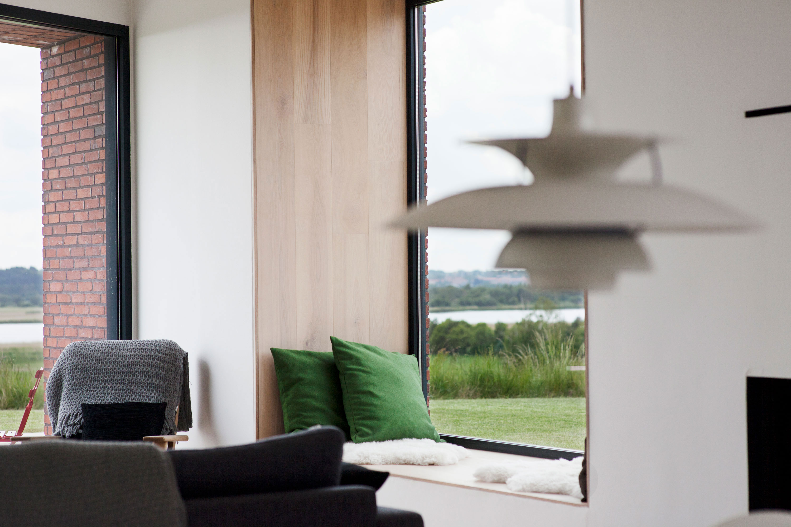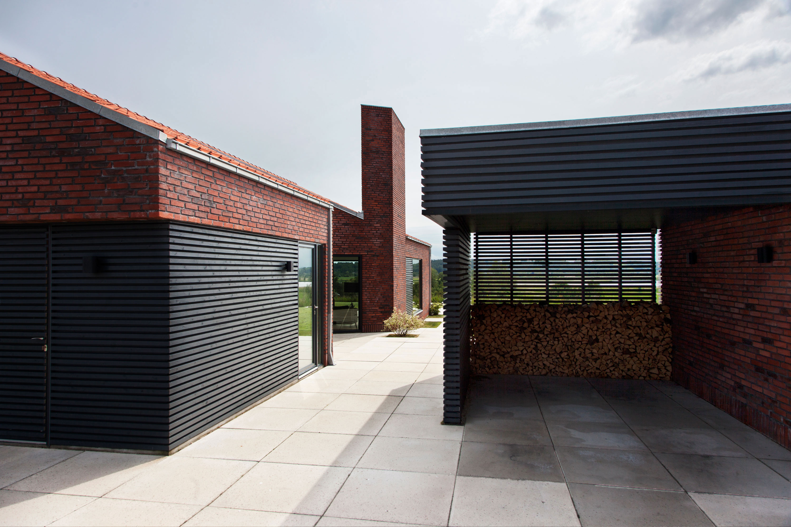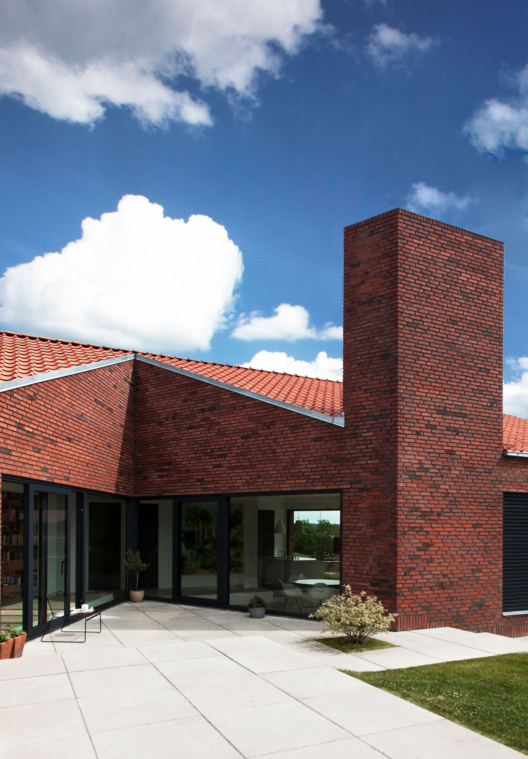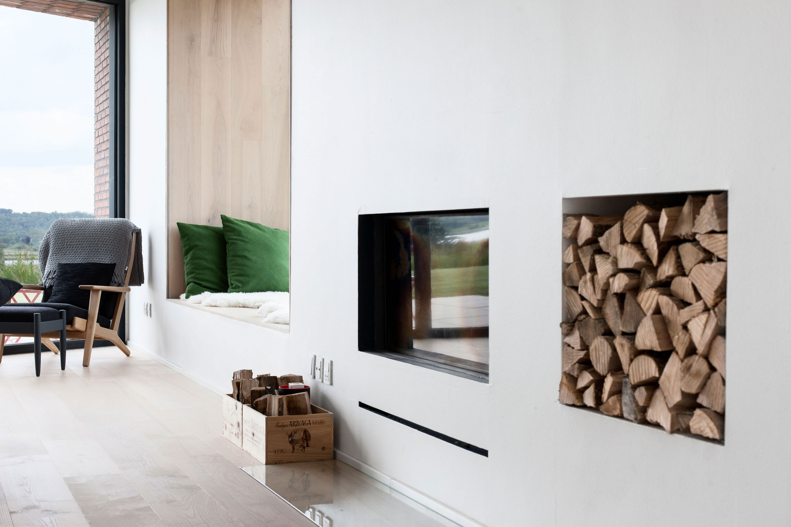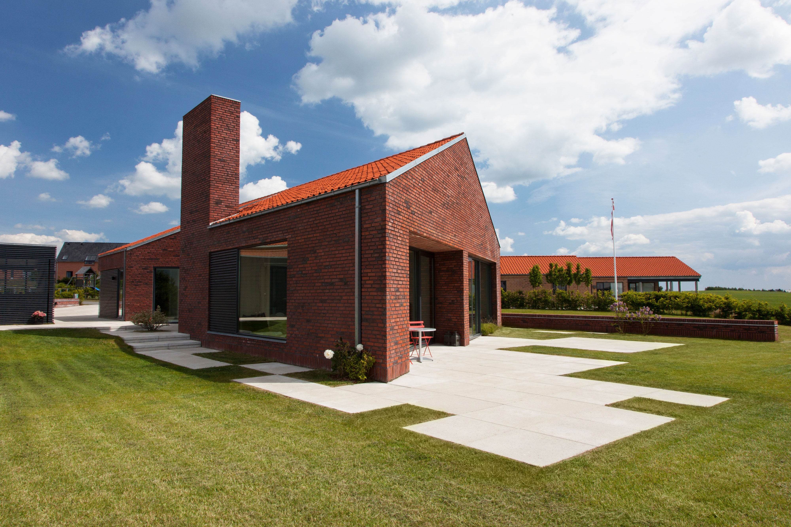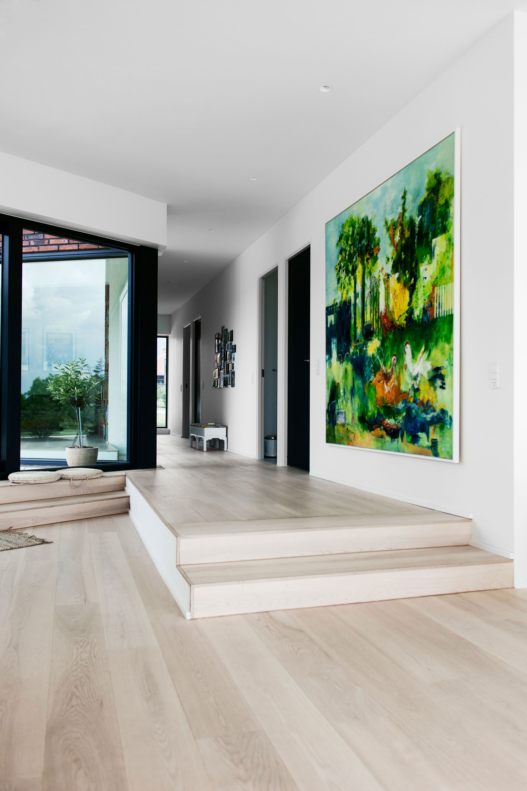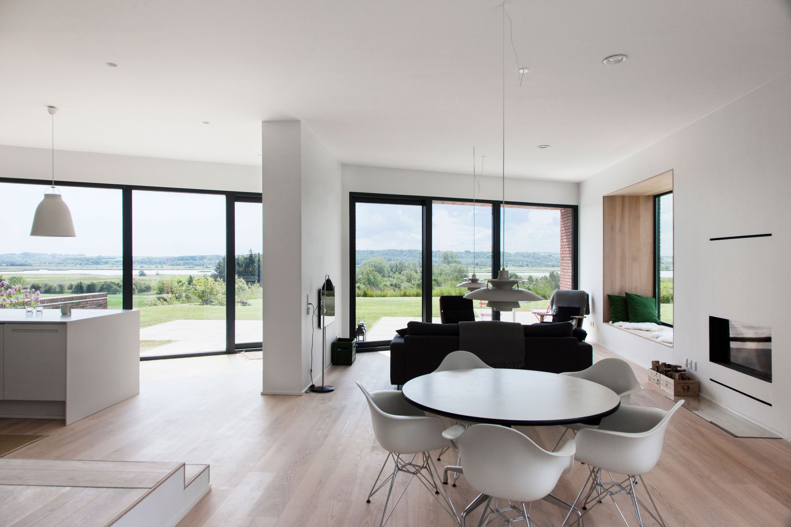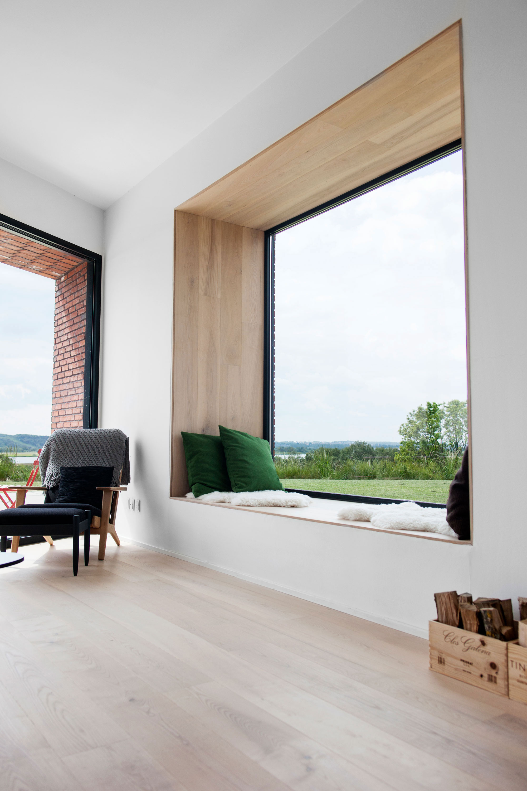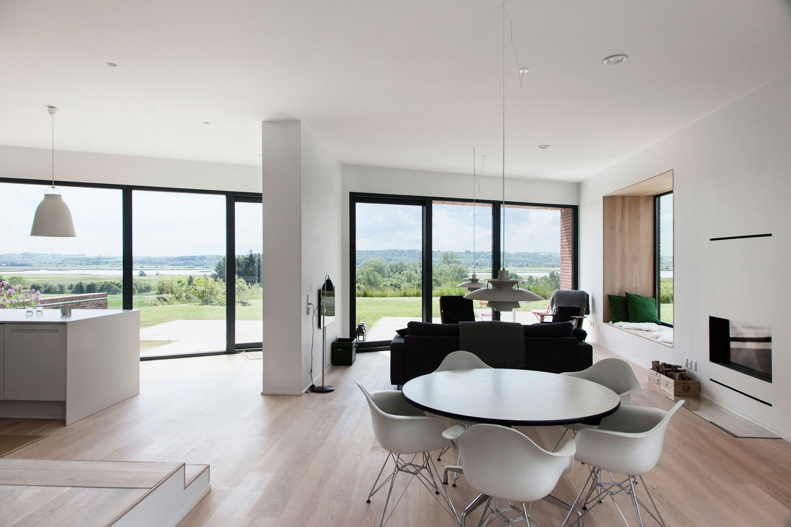
VILLA G
Project: Private residence, 220m2, Randers, Denmark
Status: Completed in 2011, received “The Architecture Price 2013” by the municipality of Randers, DK.
Client: Private
Collaborators: Niras
Image credits: Runólfur Geir Guðbjörnsson, Photopop
Situated on a hill above the wetlands edging the fjord just outside the Danish town Randers, Villa G is an interpretation of traditional Danish brickwork. Its conventional building volume is largely governed by municipal planning for the area, but the addition of characteristic cuts into the geometry lend this building its own identity and challenge the orthogonal nature of the brickwork. The angular sections respond to the context by emphasizing the panoramic south-east view over the fjord, framing the sunset over the city of Randers and creating a west-facing courtyard sheltering from dominant wind directions. The project received the Architecture Prize 2013 by the municipality of Randers, DK.
