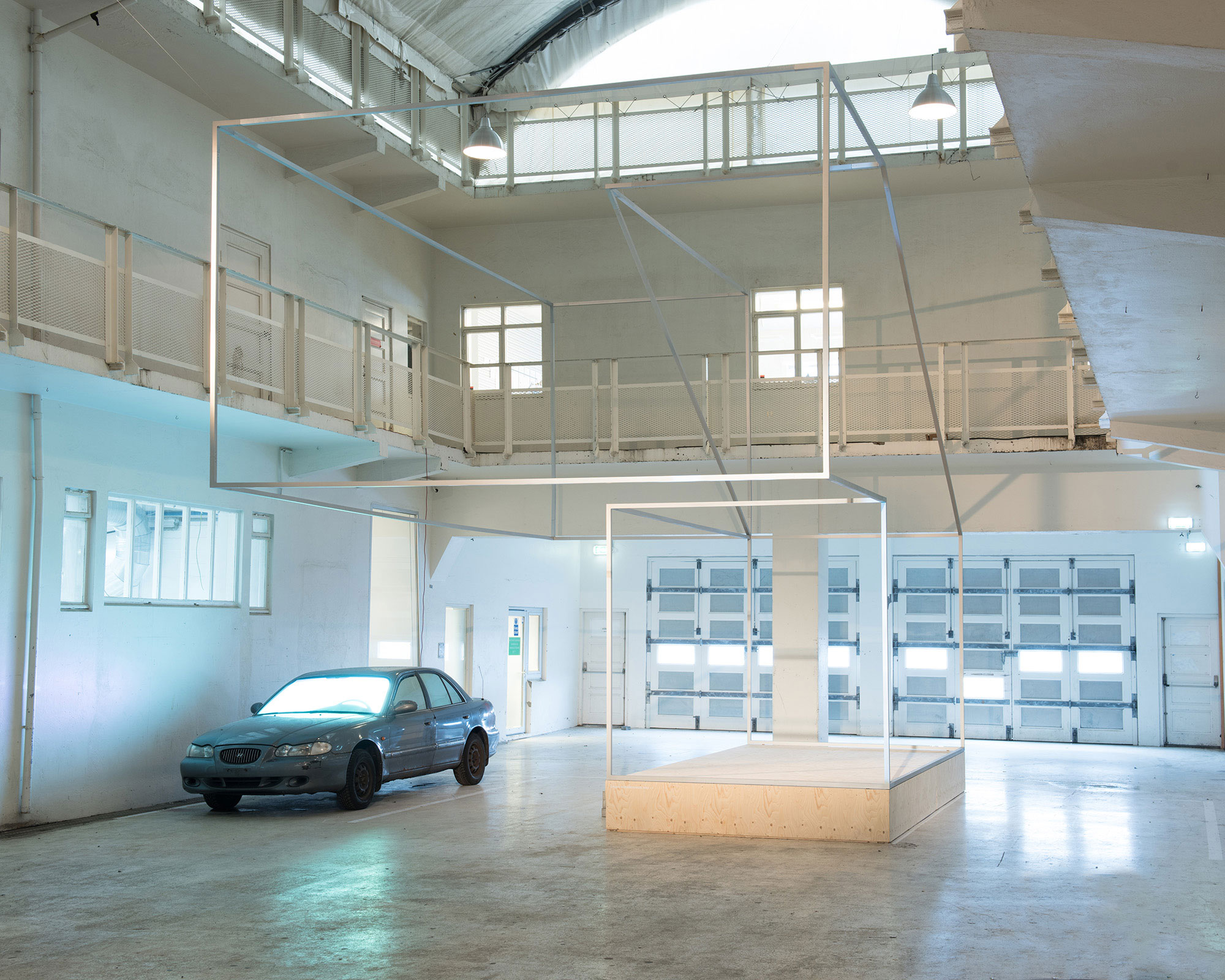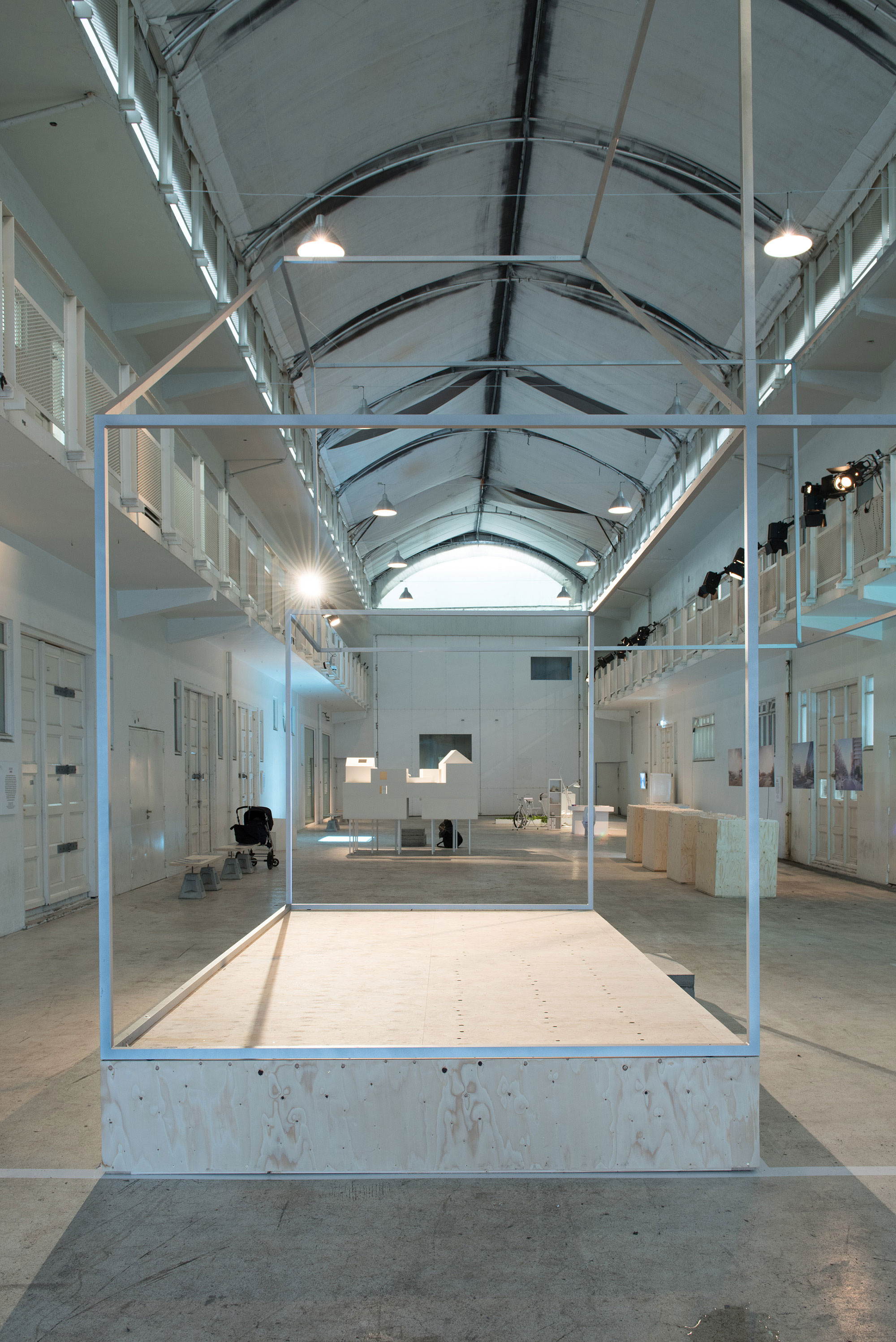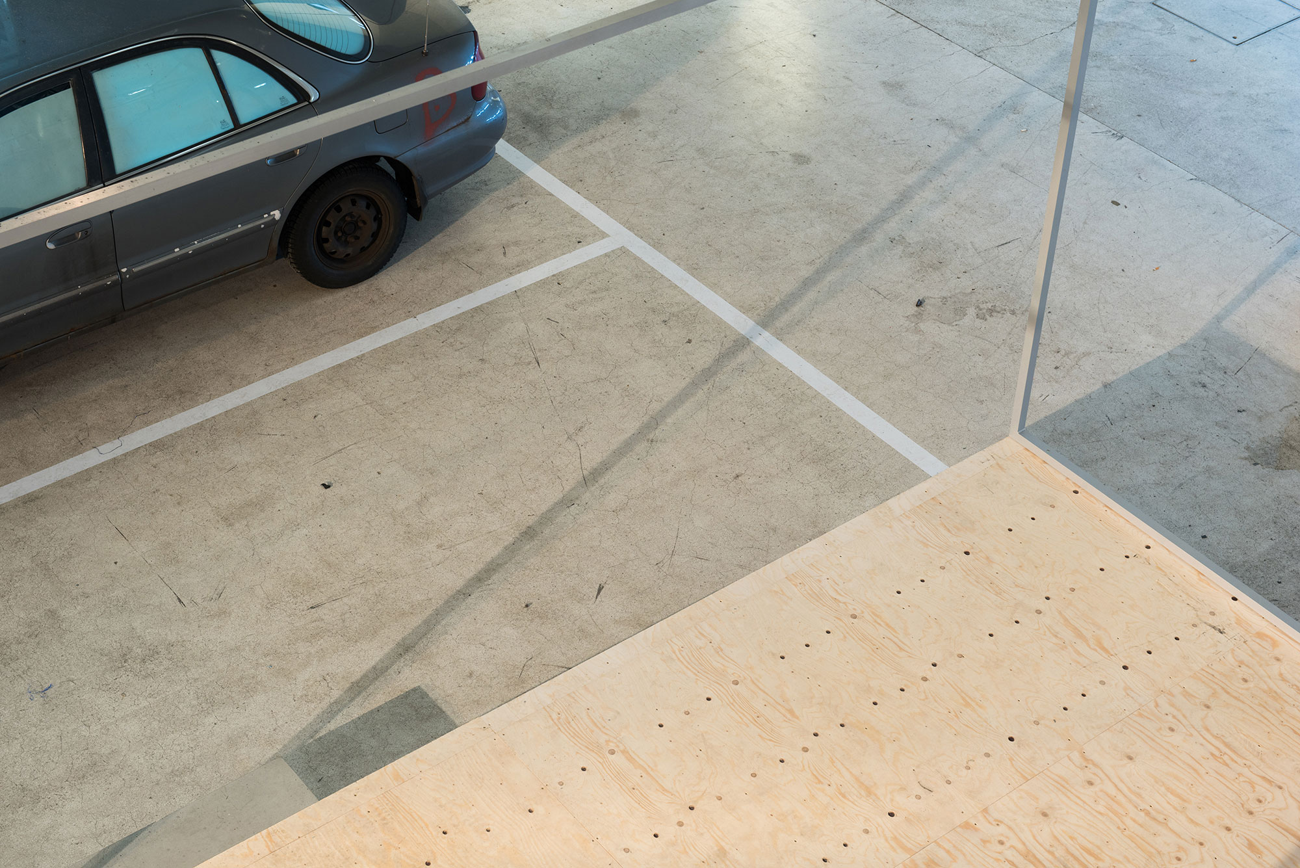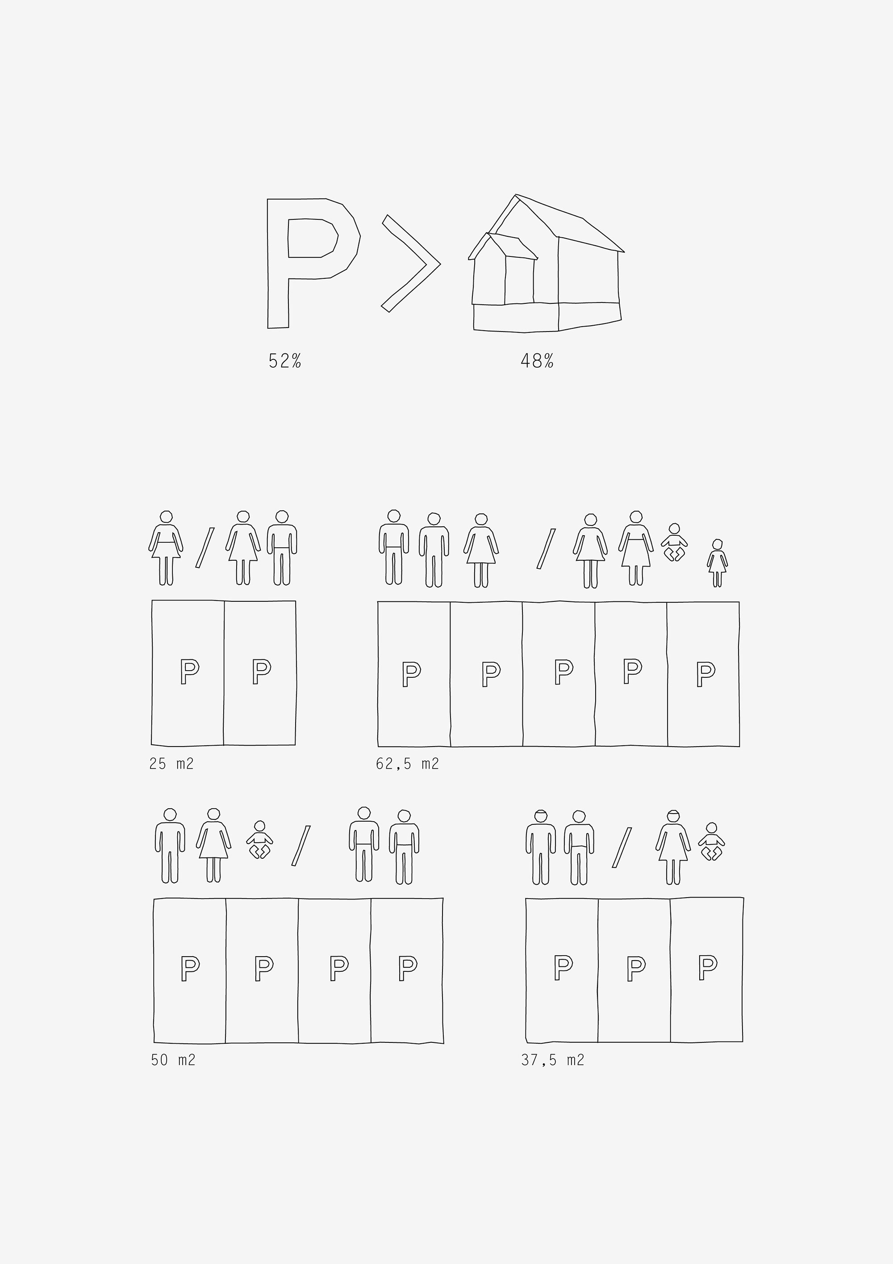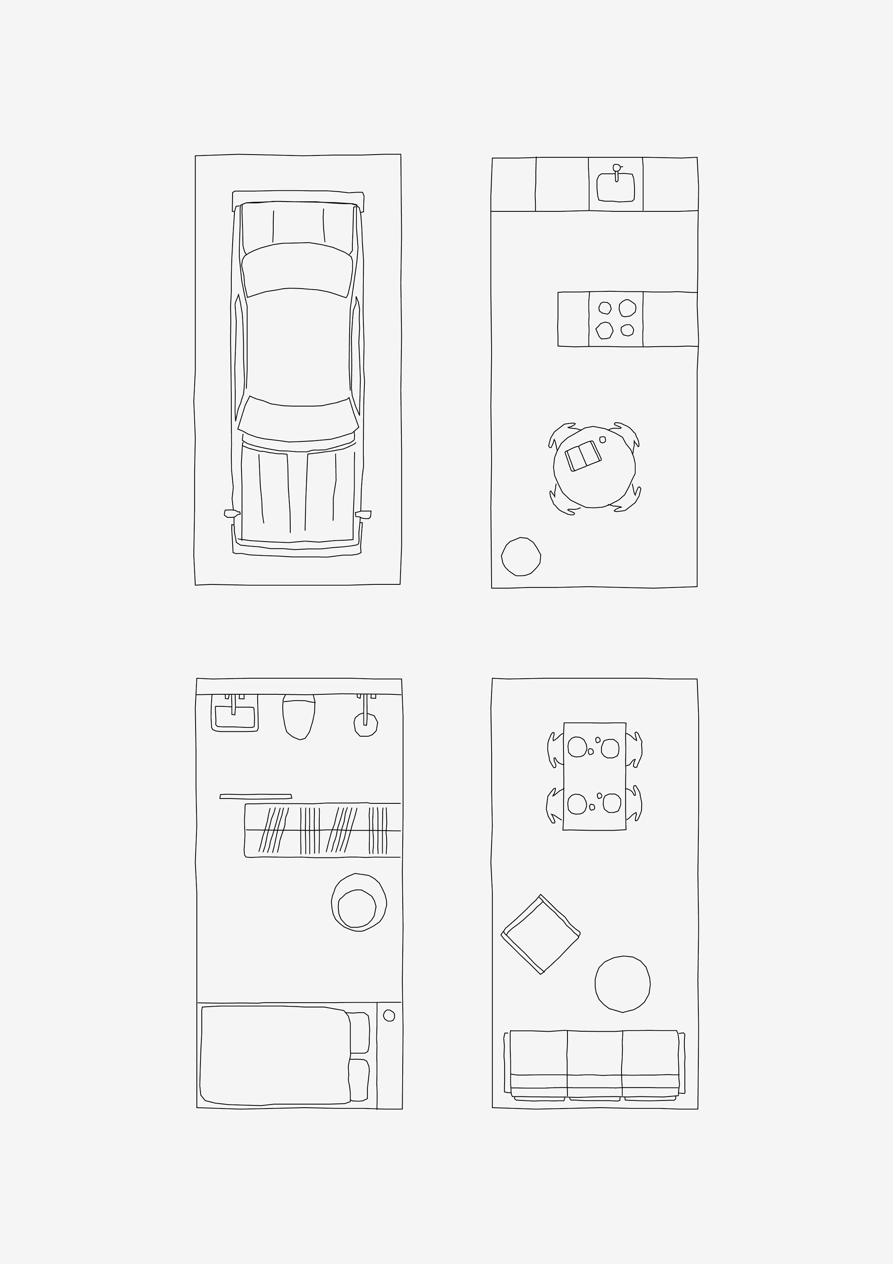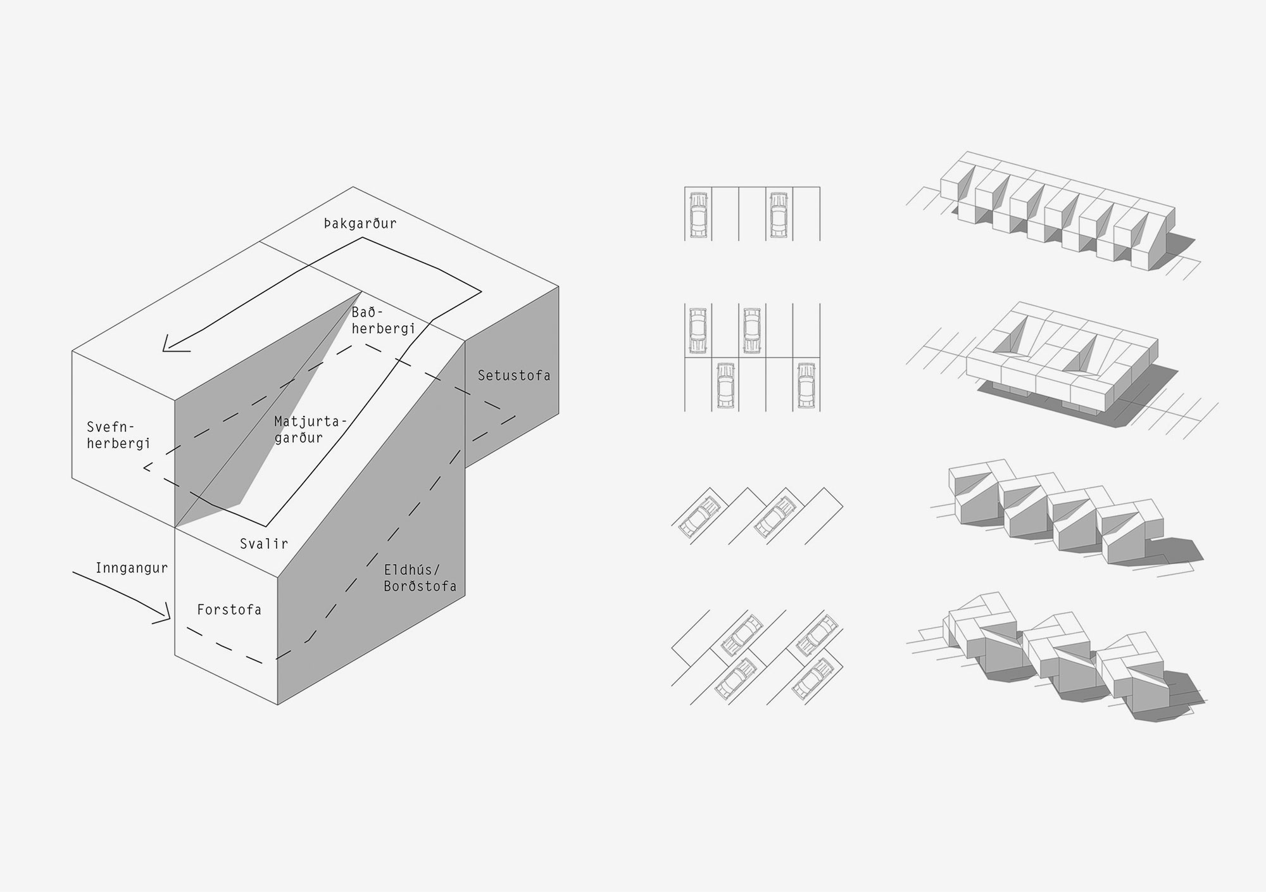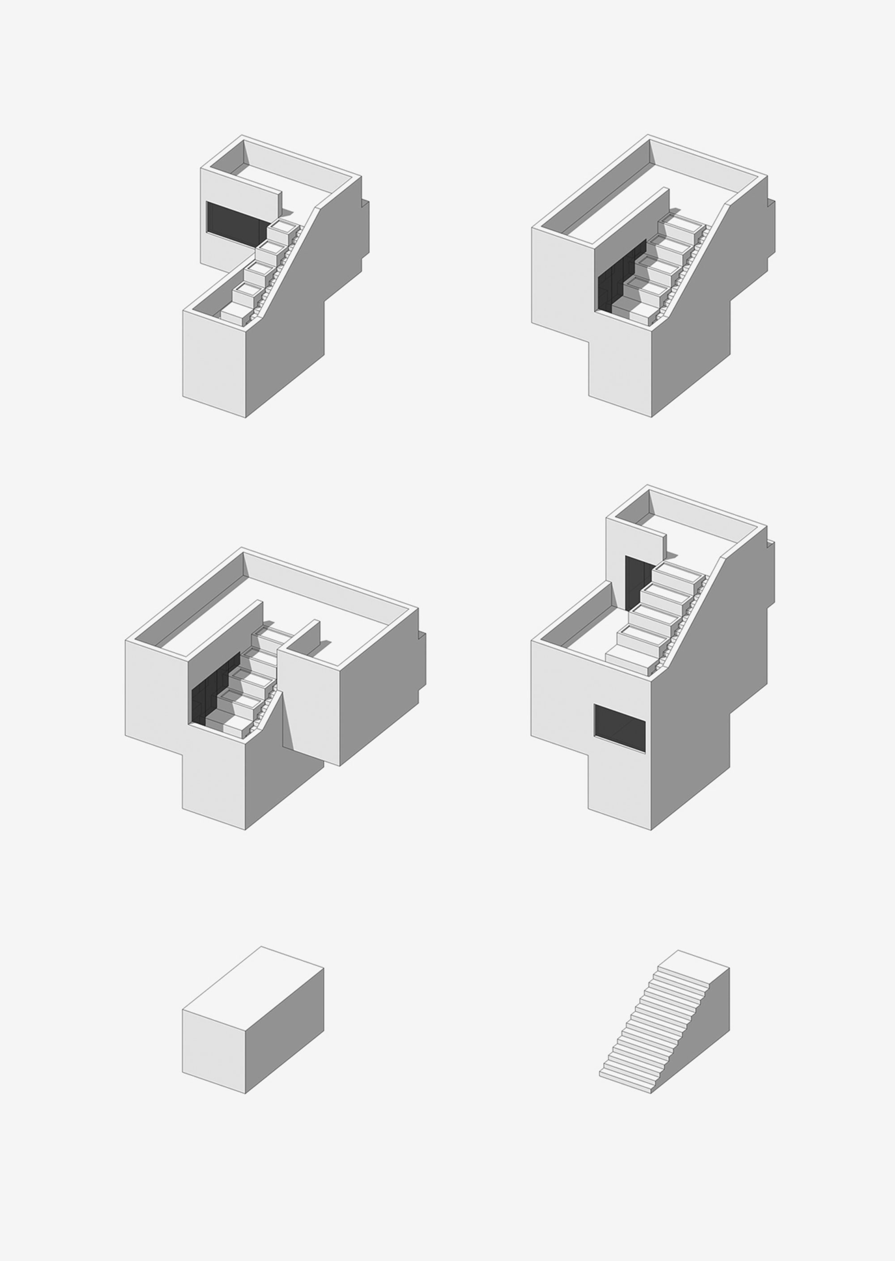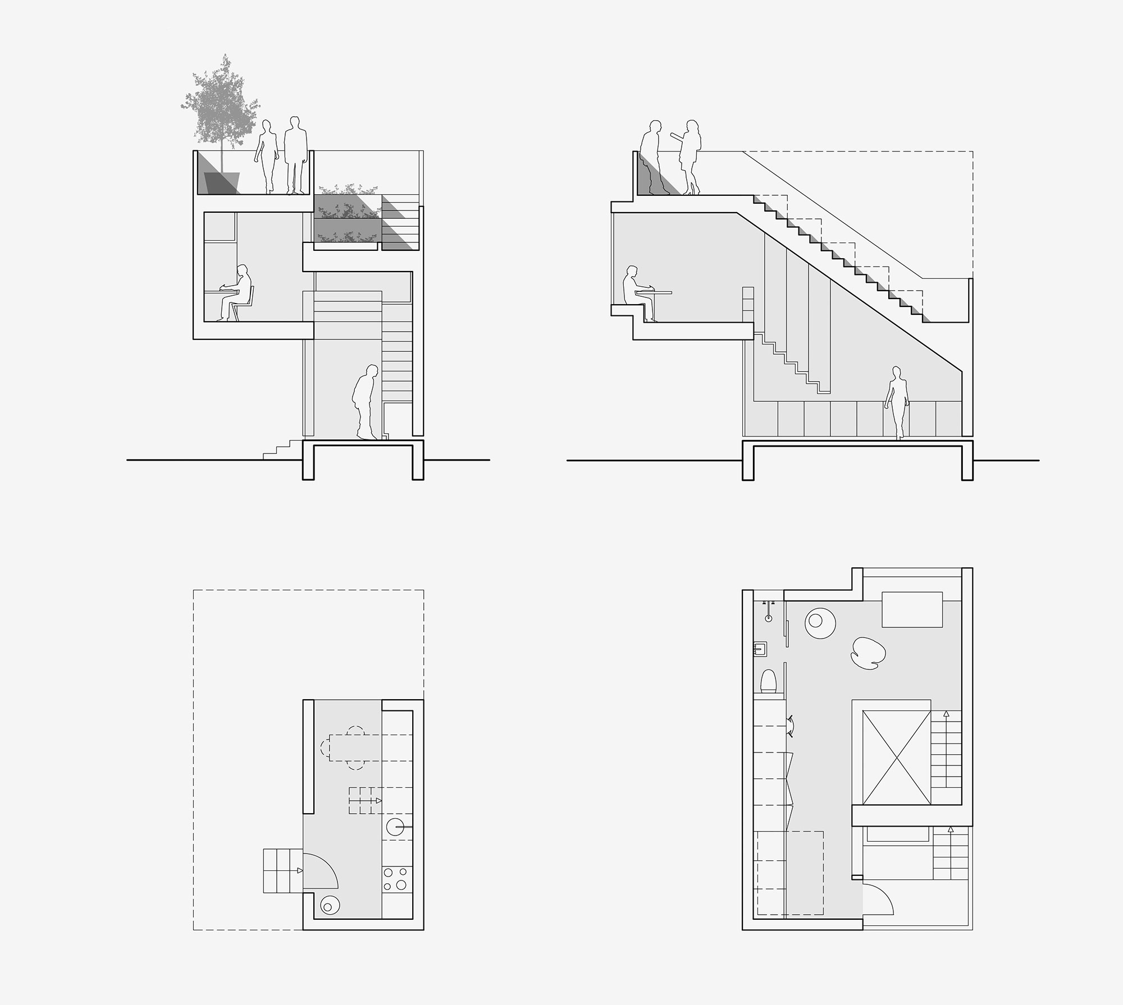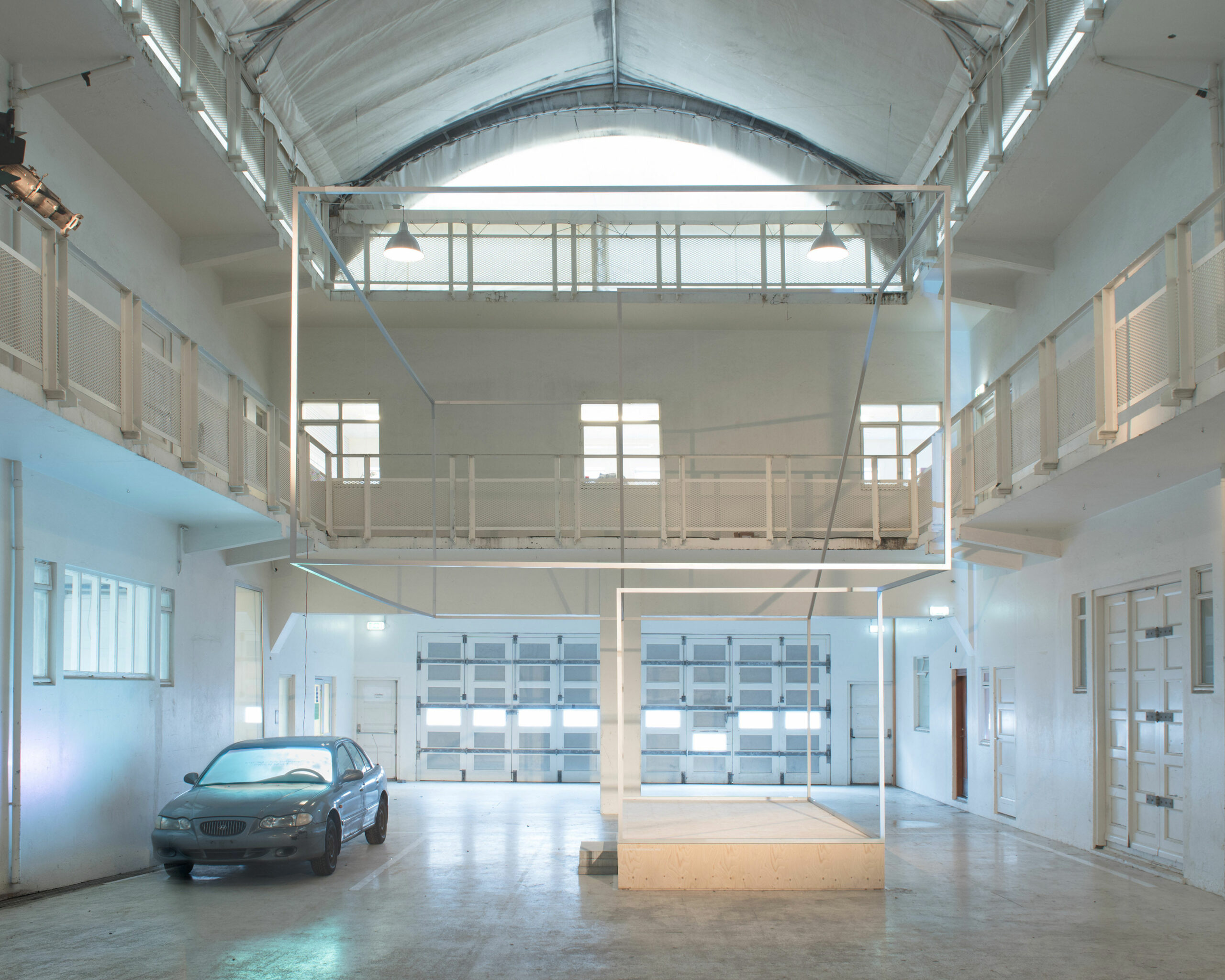
2.5 X 5
Project: Research, exhibition & publication as part of the “Hæg breytileg átt”/“Slowly changing course” multidisciplinary platform
Collaborators: Theresa Himmer, Ragna Benedikta Garðarsdóttir, Sigurður Gunnarsson, Björn Jóhannesson
Photo credits: Marino Thorlacius
Status: Completed in 2015
Parking spaces in Reykjavík cover a larger area than the footprint of all the city’s buildings combined. The project 2.5 x 5 is a vision for a future Reykjavík:
Icelandic politicians and decision-makers of the coming years, have finally realised the possibilities towards sustainability embedded in the countries renewable energy sources. Import of fossil fuels has stopped, public transportation has been improved significantly and with the strengthening of the sharing economy the need for the privately owned car has been reduced. The car now runs on electricity and is mostly shared by many. Consequently, the need for parking spaces in the city has diminished.
How can we repurpose the superfluous parking spaces of the future and in so doing create a denser, greener, more diverse and more viable city?
The parking space footprint of 2,5 x 5 meter is used as the base parameter in the design of a series of diverse micro living units. They range in size from 25 – 62,5 m2 and are stacked in 2 – 3 floors height. The different sizes accommodate the needs of different user groups, from single younger or older citizen, to couples, roommates or small families. To ensure the best use of the limited space available, functions are packed tightly along the main walls, not unlike in a boat cabin. Each home has it’s own stepped garden with the option of growing plants and vegetables. In clusters with multiple homes, the gardens connect into a larger common rooftop terrace.
