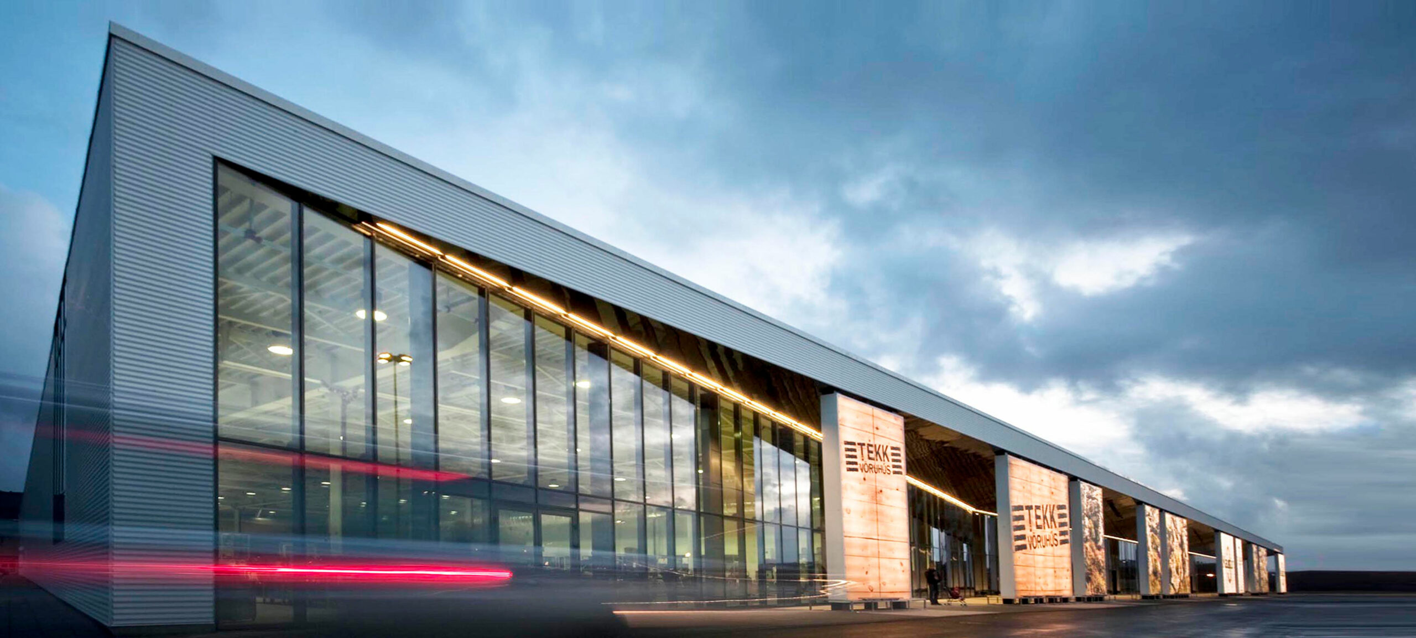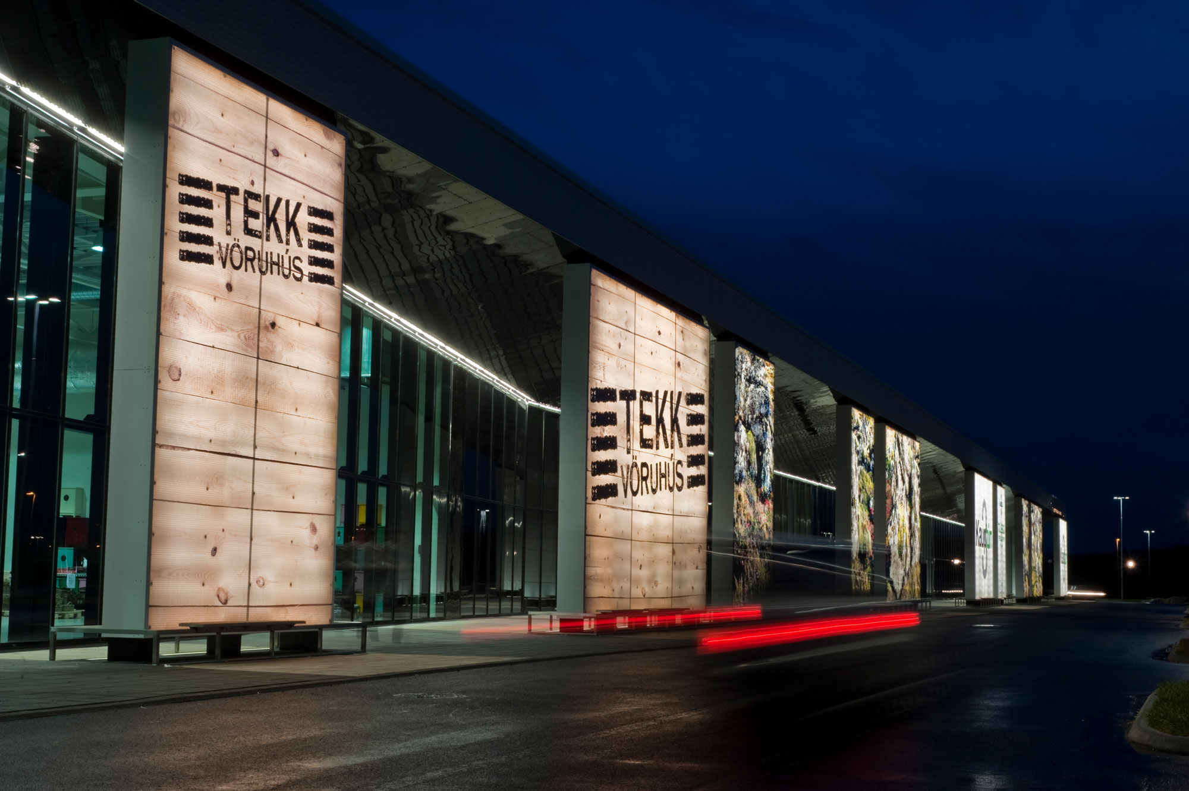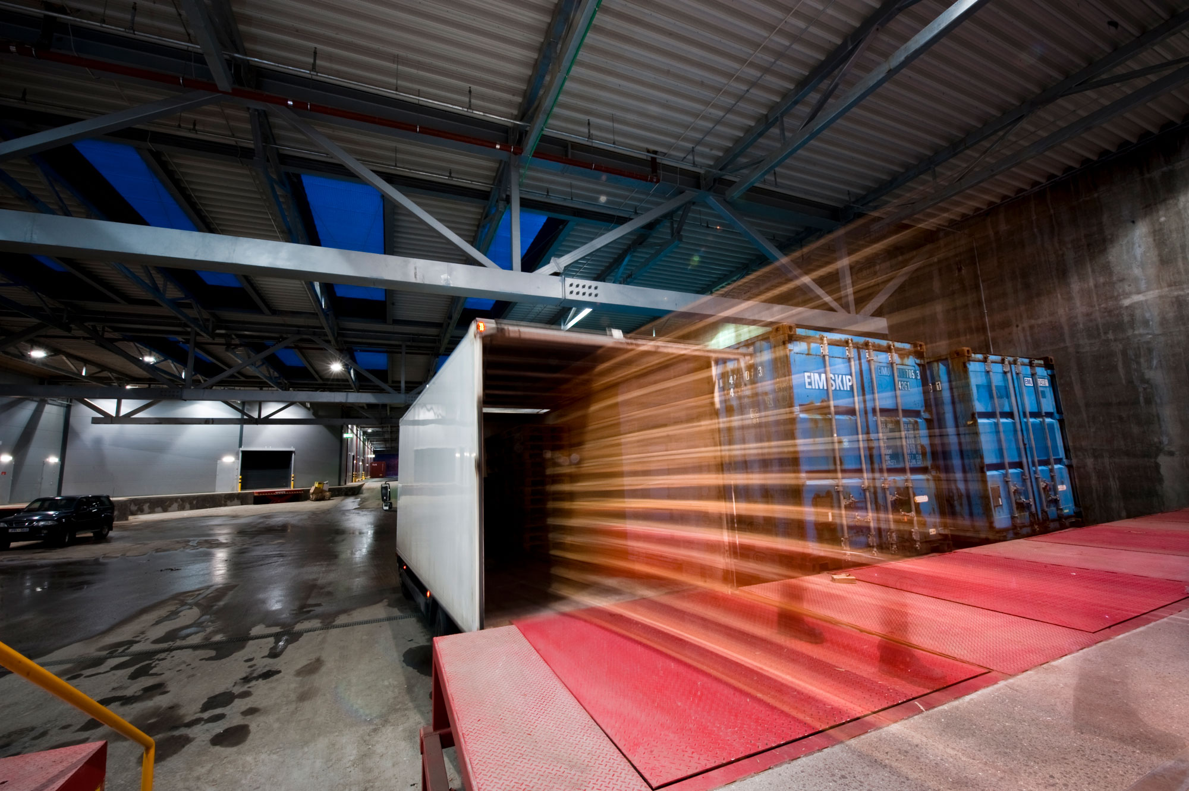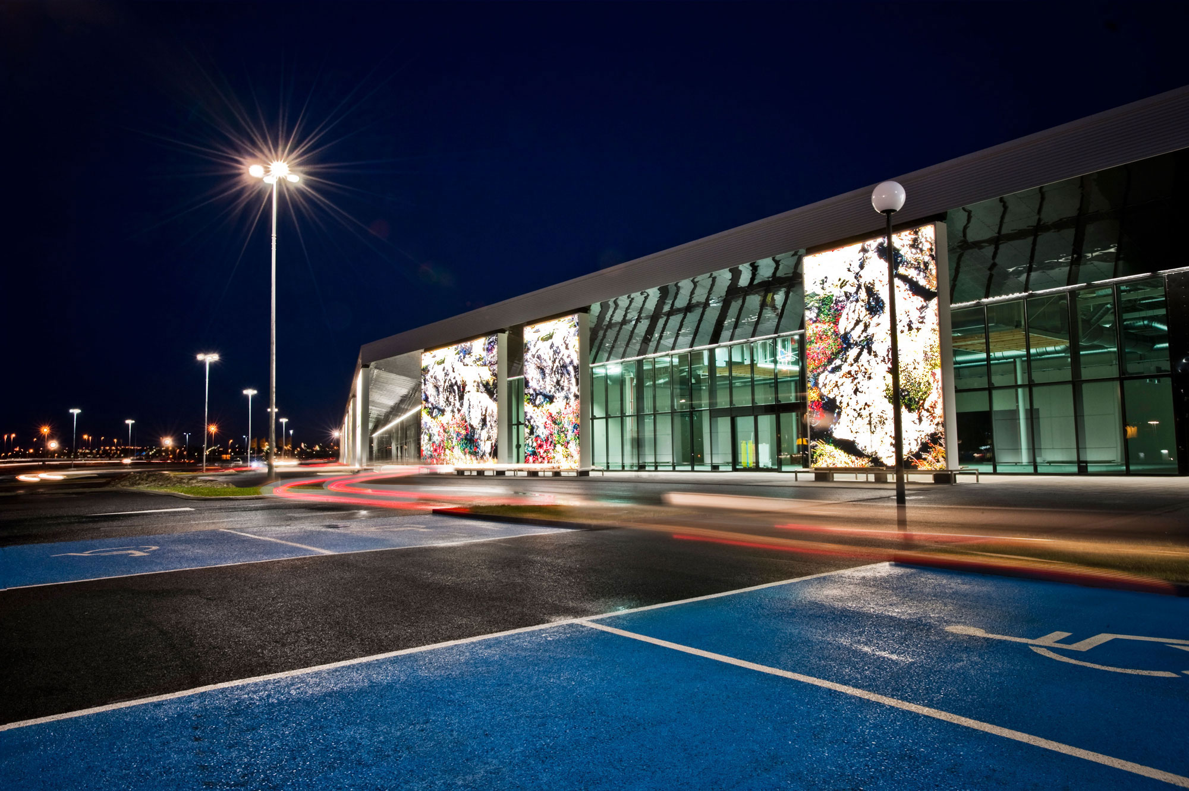
Kauptún, Shopping Center
Project: Shopping center, 22.000 m2, Garðabær, Iceland
Status: Completed 2009, 1.prize in an invited competition 2006
Client: Sýsla ehf
Collaborators: Ask Architects, Landslag (landscaping), Mannvit (structural & HVAC), VJI (electrical)
Image credits: Gísli Dua
Located in a suburban retail-park the shopping center stands at the foot of a grassy hill, on which there’s planned a mixed- use development. The concept is simple and utilizes the topography of the site. By merging the building with the hill above the “backside” of the house is rendered invisible. The two main facades of the house – which in this case are the front facade and the roof – are then given distinctly different characters. The green roof becomes a natural extension of the hill above while the front façade is given a super-commercial appearance.
A modern colonnade is created along the front façade where 7meter high illuminated billboards are incorporated in the load bearing structure. The billboards serve both as signs for the shops in the center and furthermore they provide the colonnade with shelter from the winds and the frequent horizontal rain-showers in Iceland.



