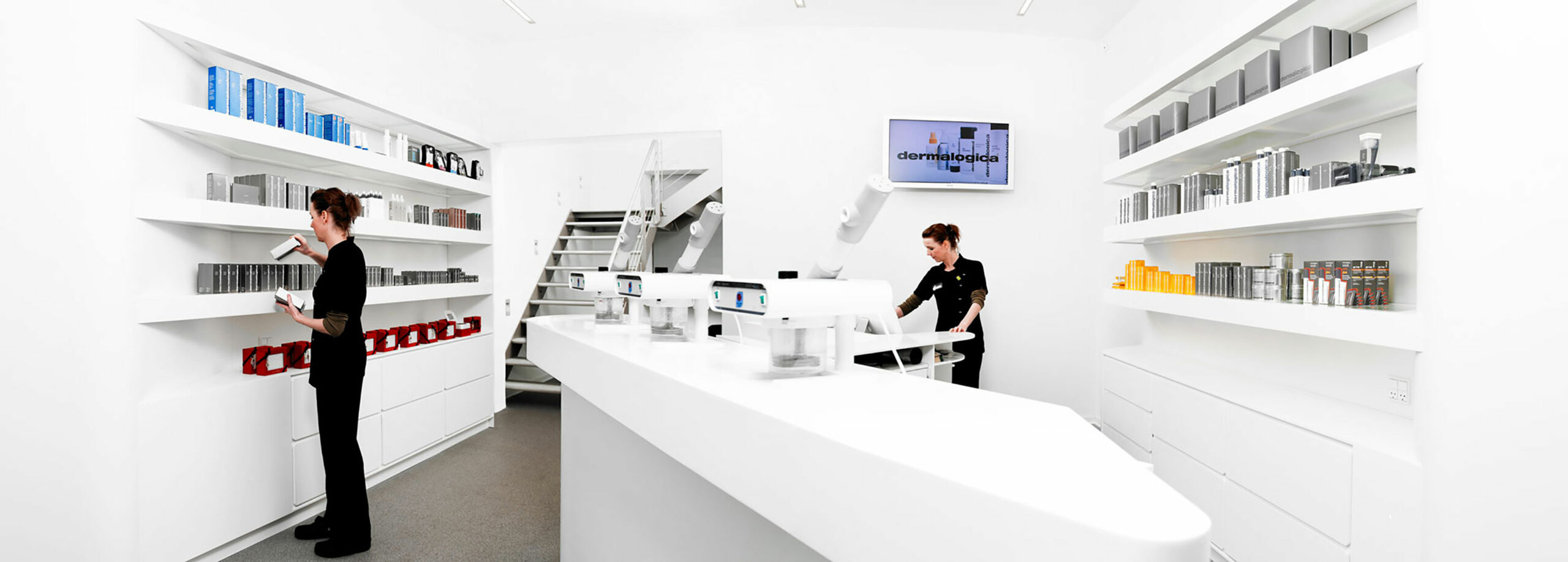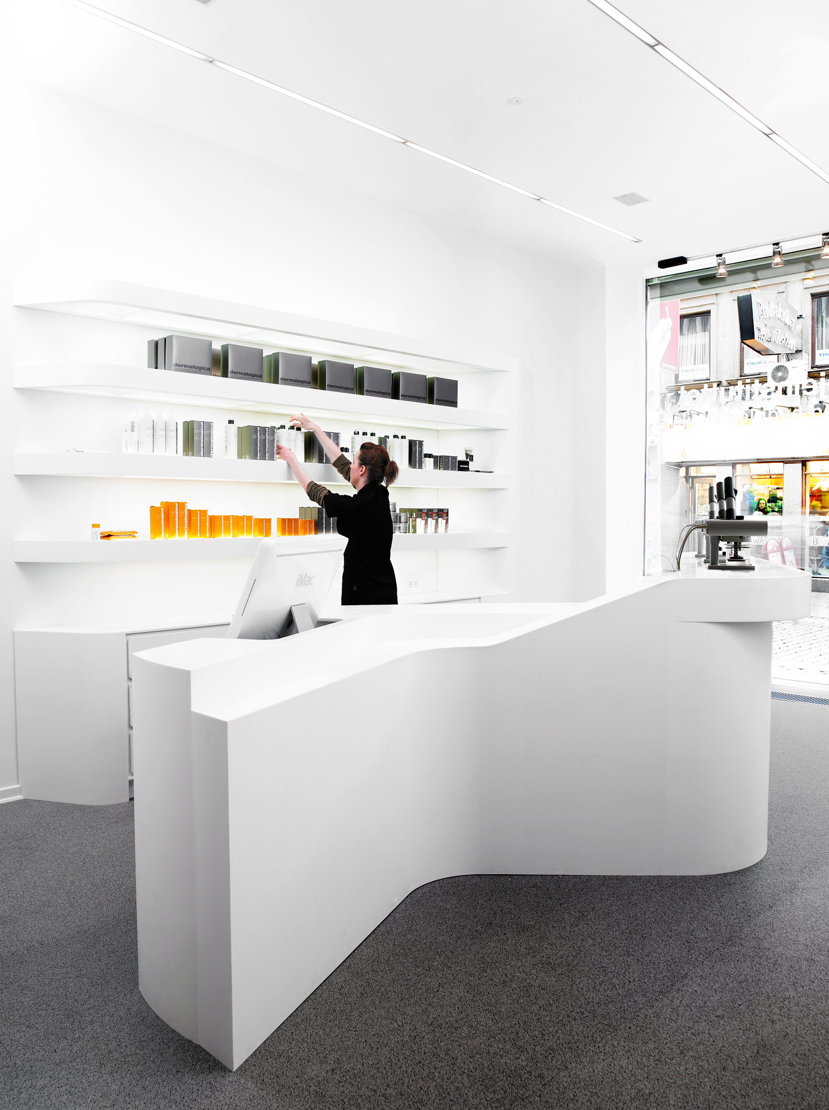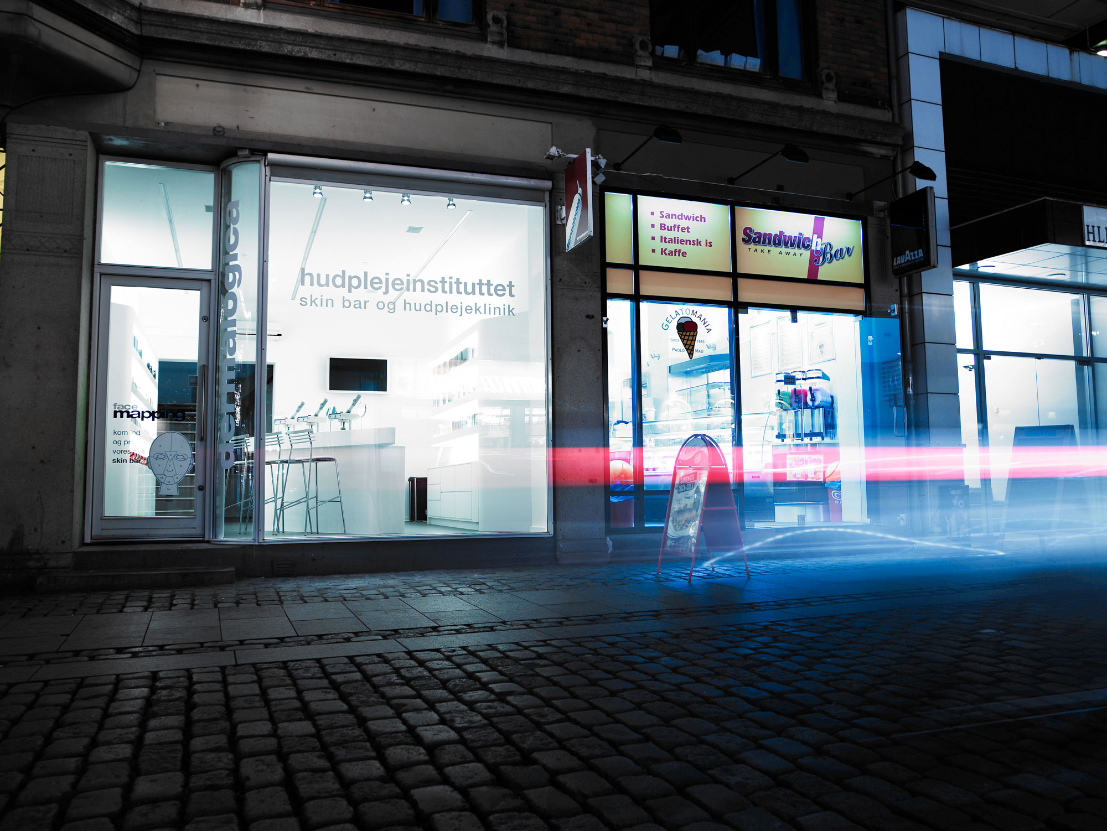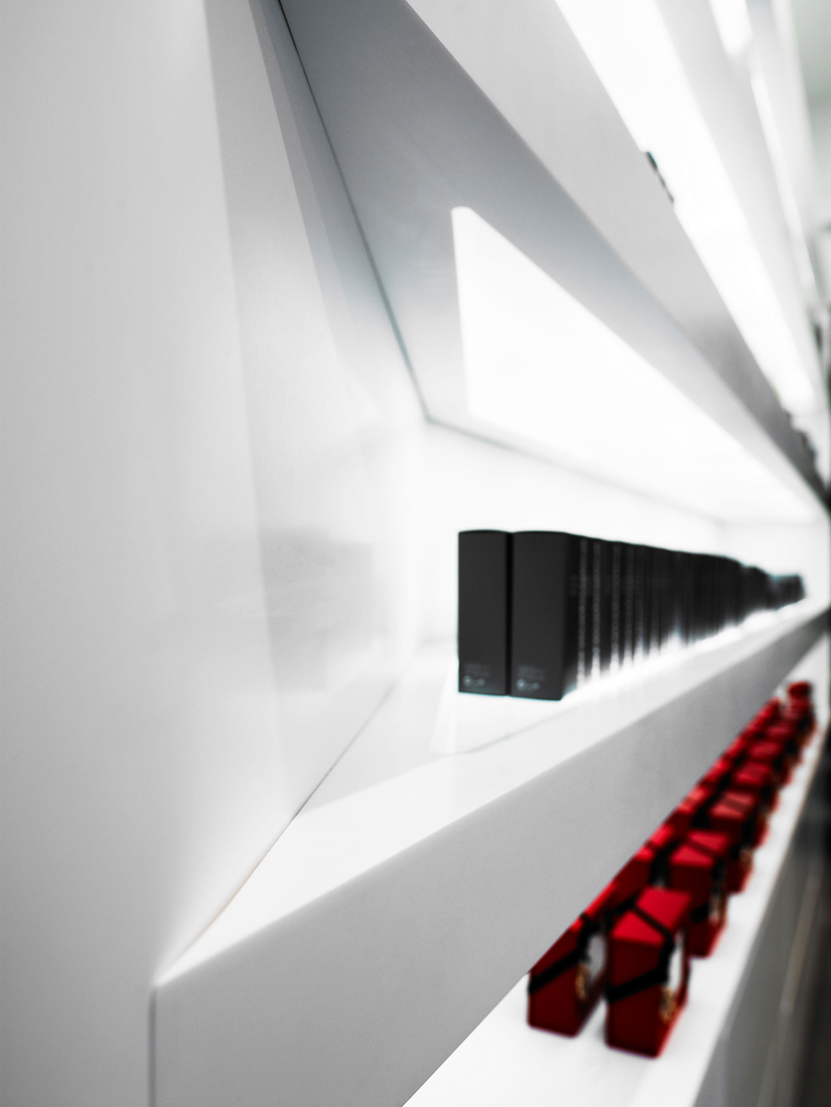
Dermalogica, Skin Bar & Clinic
Project: Interior for skin bar & clinic, 150 m2, Aarhus, Denmark
Status: Completed 2009, Nominated for the Forum AID Design Awards 2009
Client: Dermalogica, DK
Collaborators: Jepco Office
Image credits: Runólfur Geir Guðbjörnsson, Photopop
Dermalogica is the worldwide renowned trademark for skin care systems developed by the International Dermal Institute. Dermalogica Skin Bar & Clinic in Aarhus, Denmark, is situated on one of the main shopping streets, with the shop & skin bar on the ground floor and the clinic above. Inspired by the identity of Dermalogica, the key design driver in this project was to communicate a sense of dynamic purity. In the design of the reception counter of the clinic, the idea of “flow distributor” became our form generating criteria. The counter inhabits a small enclosed space where customers are welcomed to the clinic and guided onwards in different directions. The counter responds to these directions with it’s sculptural form and position within the space. For the ground floor shop and skin bar, we designed shelves for product display and a second counter in corian. In this case, the form of the counter was generated by its two-fold function, in that it is a sales counter as well as a place where the customer is offered a specific treatment: “face mapping”.
The dynamic shape of the counter creates the required separation between these two functions. Meanwhile its formal language interacts with the design of the display shelves giving the whole interior a coherent manifestation.




