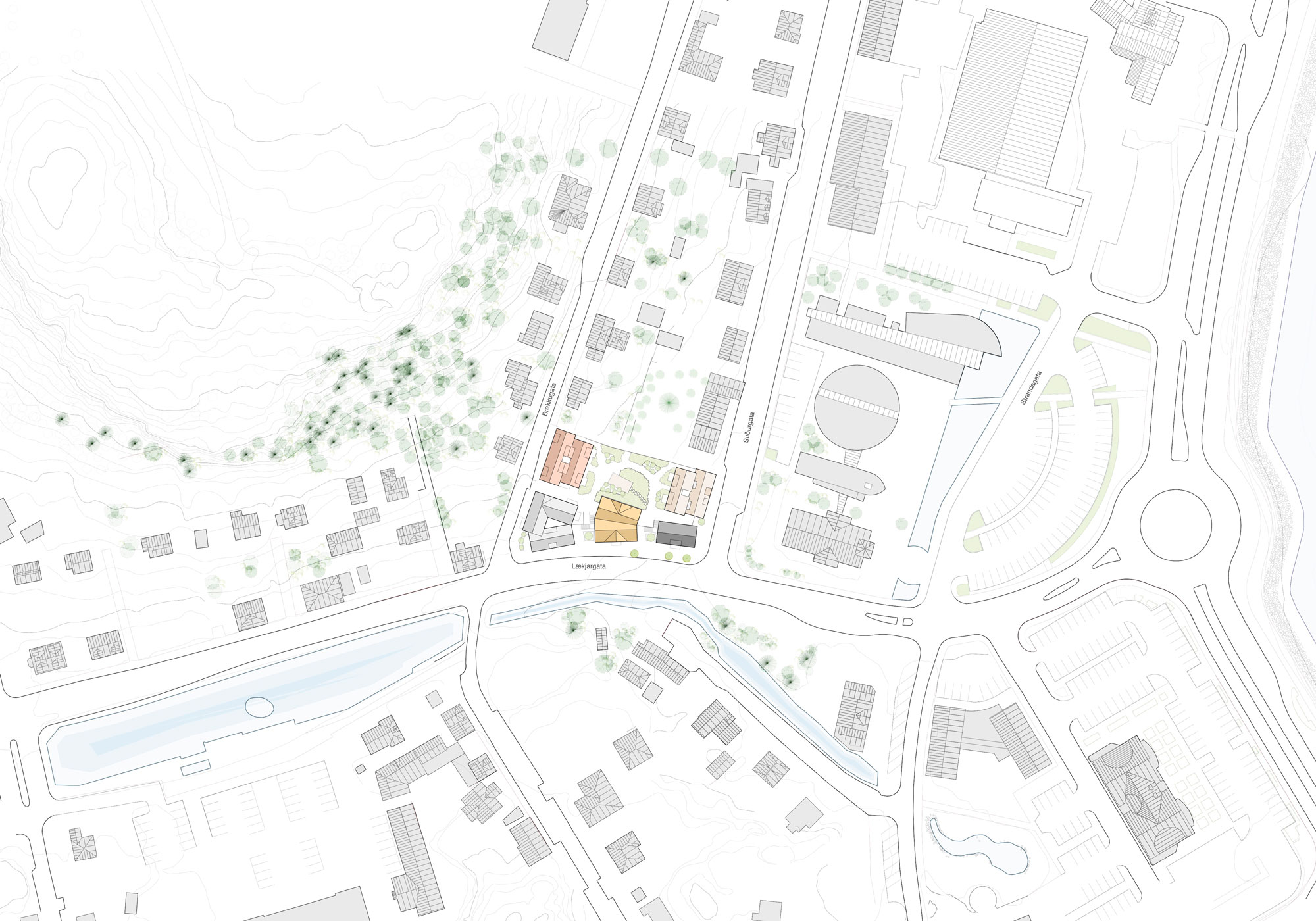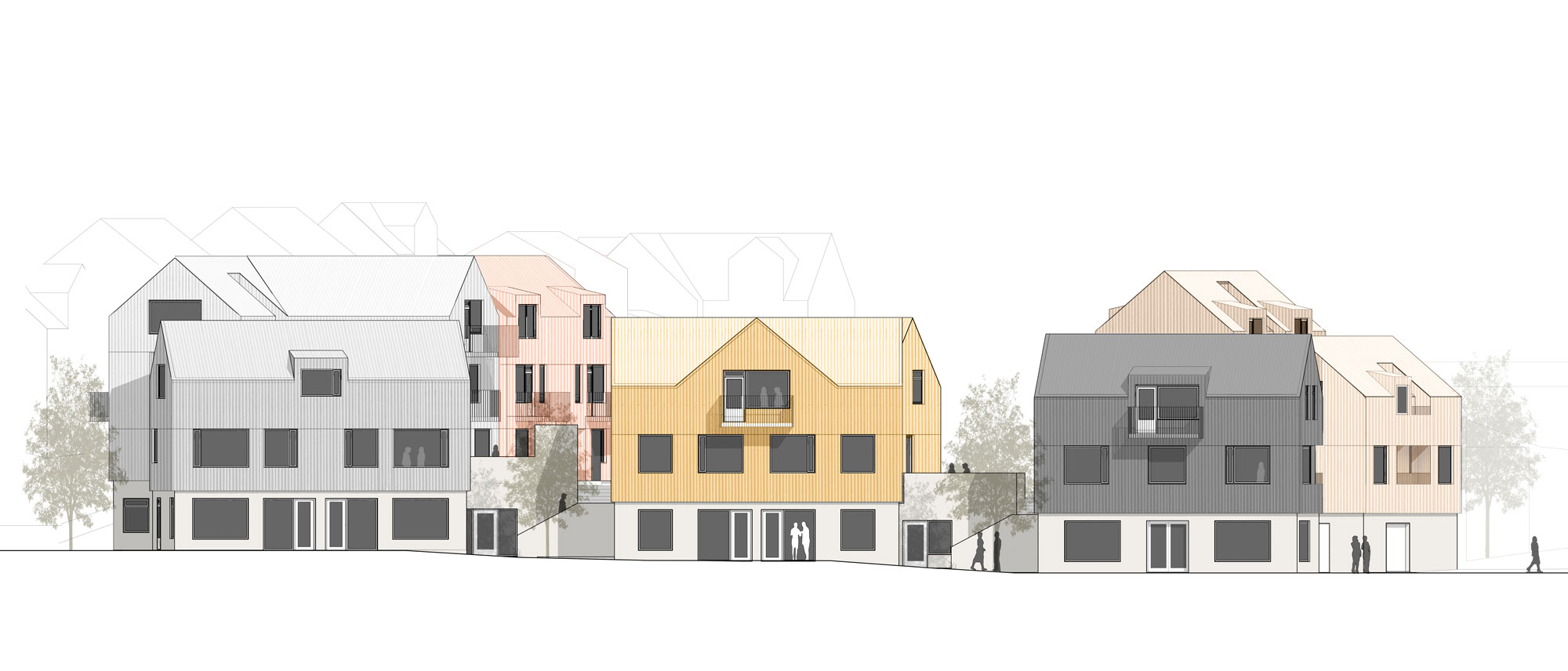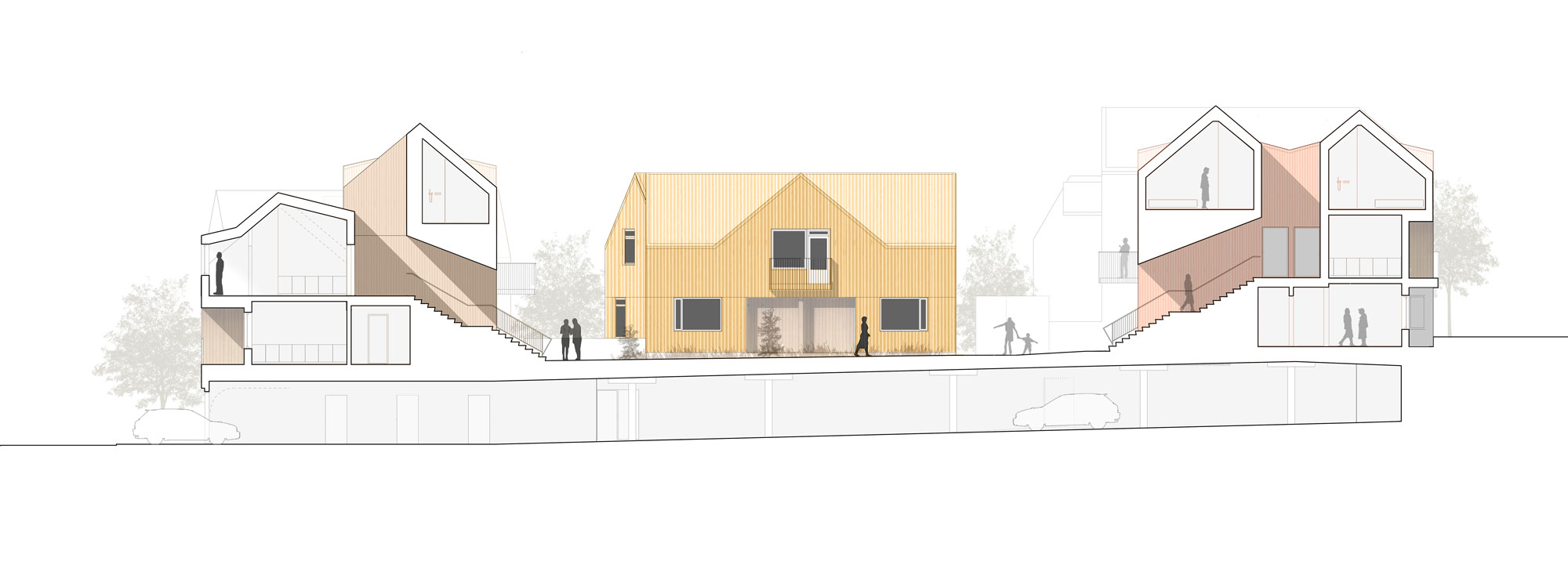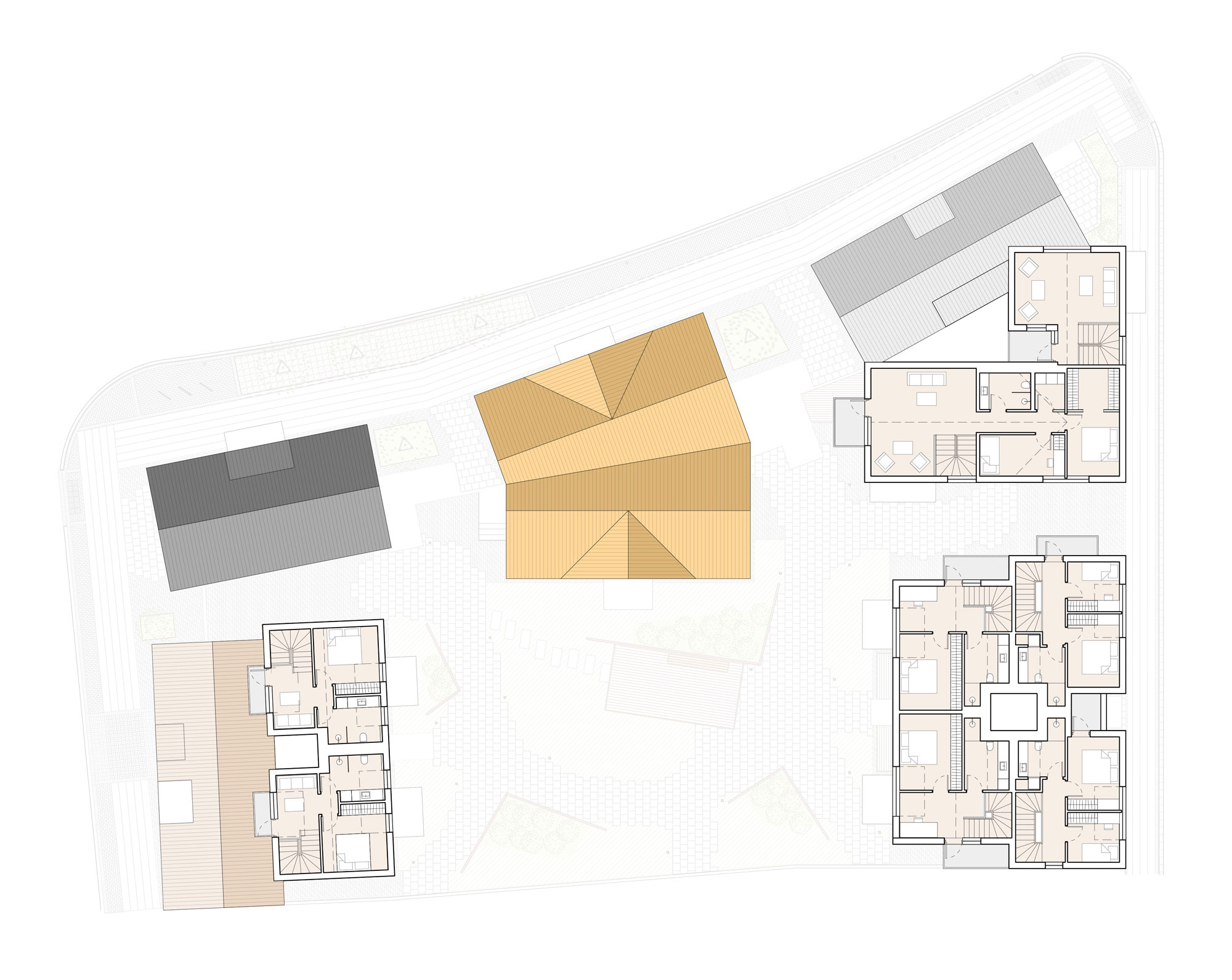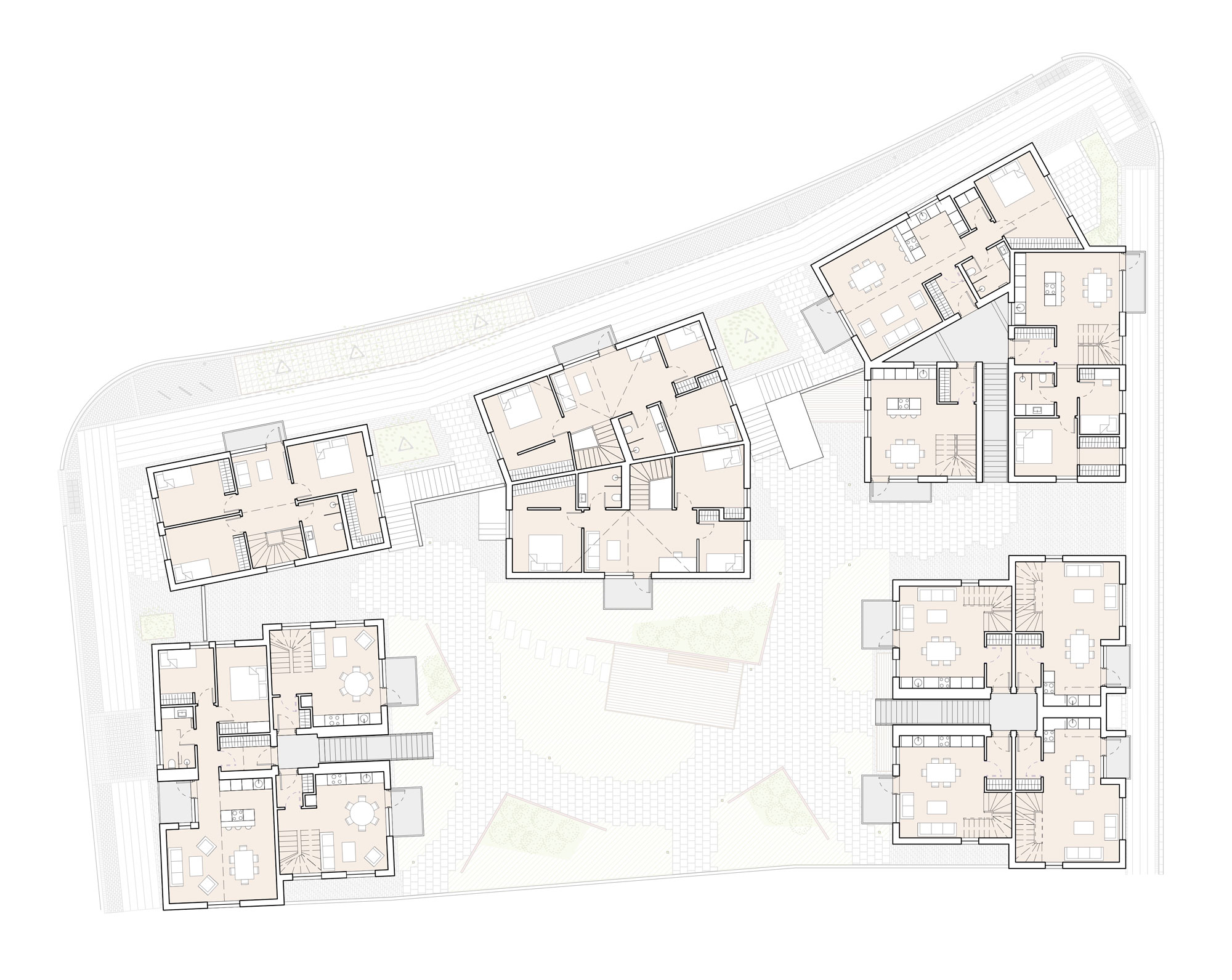Dvergur
Project: Mixed used development, 3.700 m2, Hafnafjörður, Iceland
Architects: KRADS+TRÍPÓLÍ
Collaborators: Landmótun, landscape architects
Photographers: Marino Thorlacius (Drone videos), Claudio Parada Nunes (Still Images)
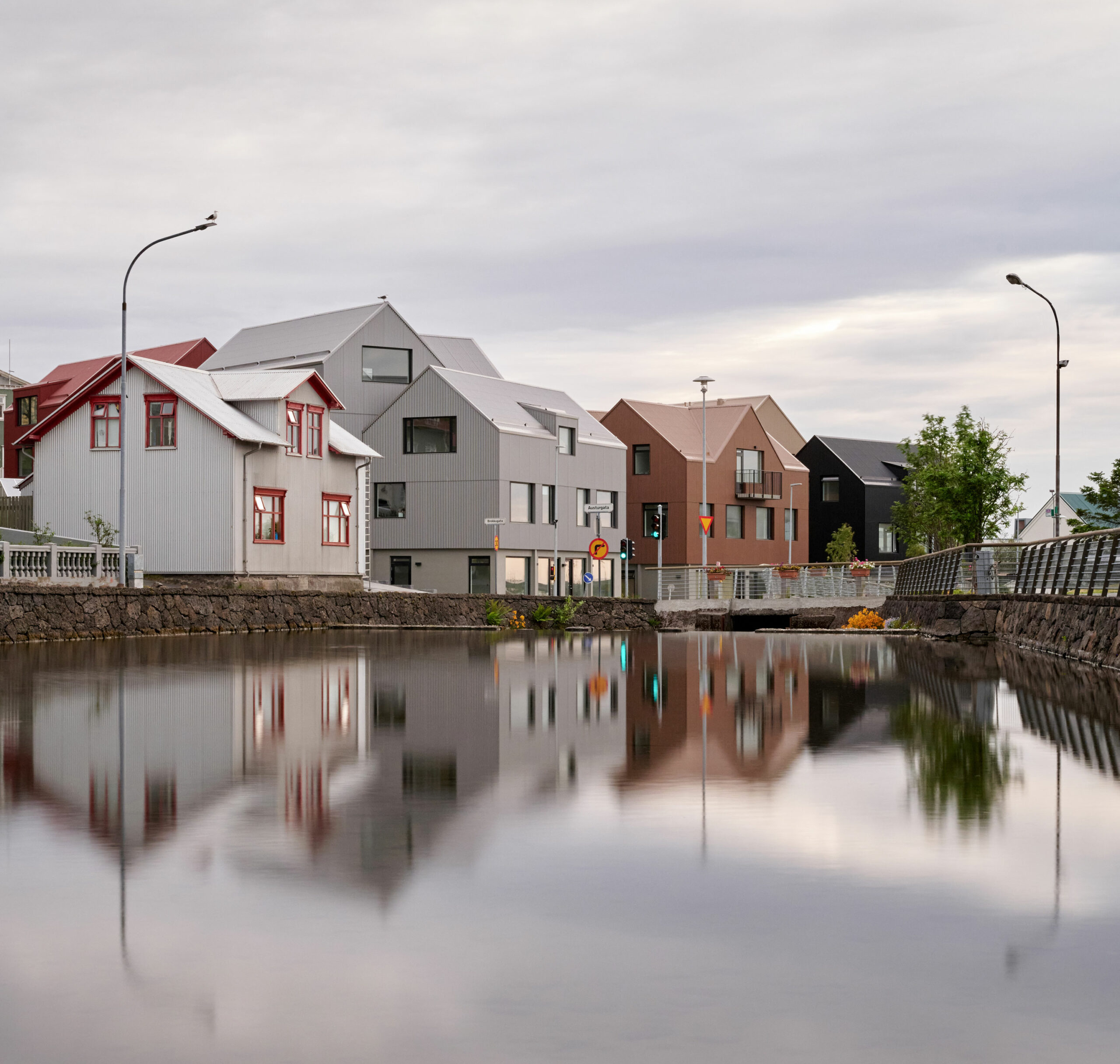
Project: Mixed used development, 3.700 m2, Hafnafjörður, Iceland
Architects: KRADS+TRÍPÓLÍ
Collaborators: Landmótun, landscape architects
Photographers: Marino Thorlacius (Drone videos), Claudio Parada Nunes (Still Images)
Dvergur is a housing complex just south of Reykjavík, in the heart of the old town of Hafnarfjörður. It is based on a winning entry in a competition held by the local municipality proposing a new development on the site where a three story timber factory called Dvergur, dating from the 1960s, once stood. The building site is located under a cliff, next to the town’s stream and behind the old church. It is surrounded by wooden houses clad with corrugated iron, dating from the turn of the 20th century.
The proposal includes five detached apartment buildings that evoke the old building structures of the neighbourhood. The new buildings surround a central garden, which serves as a meeting space for their inhabitants. With pitched roofs and corrugated iron cladding the new buildings echo the appearance of the neighbouring structures with a modern twist. Avoiding repetition, each building has its signature color and contains between one and six apartments, all with a private entrance from the central garden.
Shops and services are situated on the ground floors along the main street in order to bring life to the street area. A café or restaurant is proposed in the north-west corner to further engage the area behind the old church. A parking garage is located under the central garden while no parking places are located above ground. Construction work was completed in 2023.

