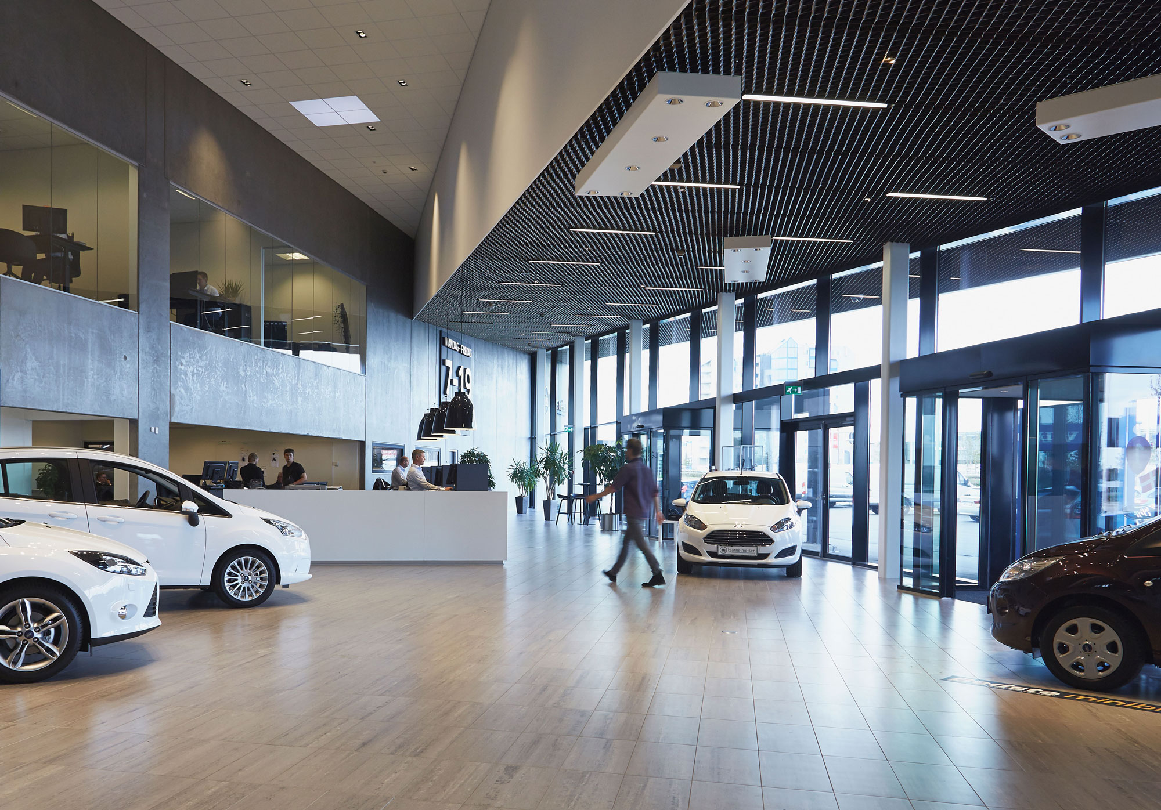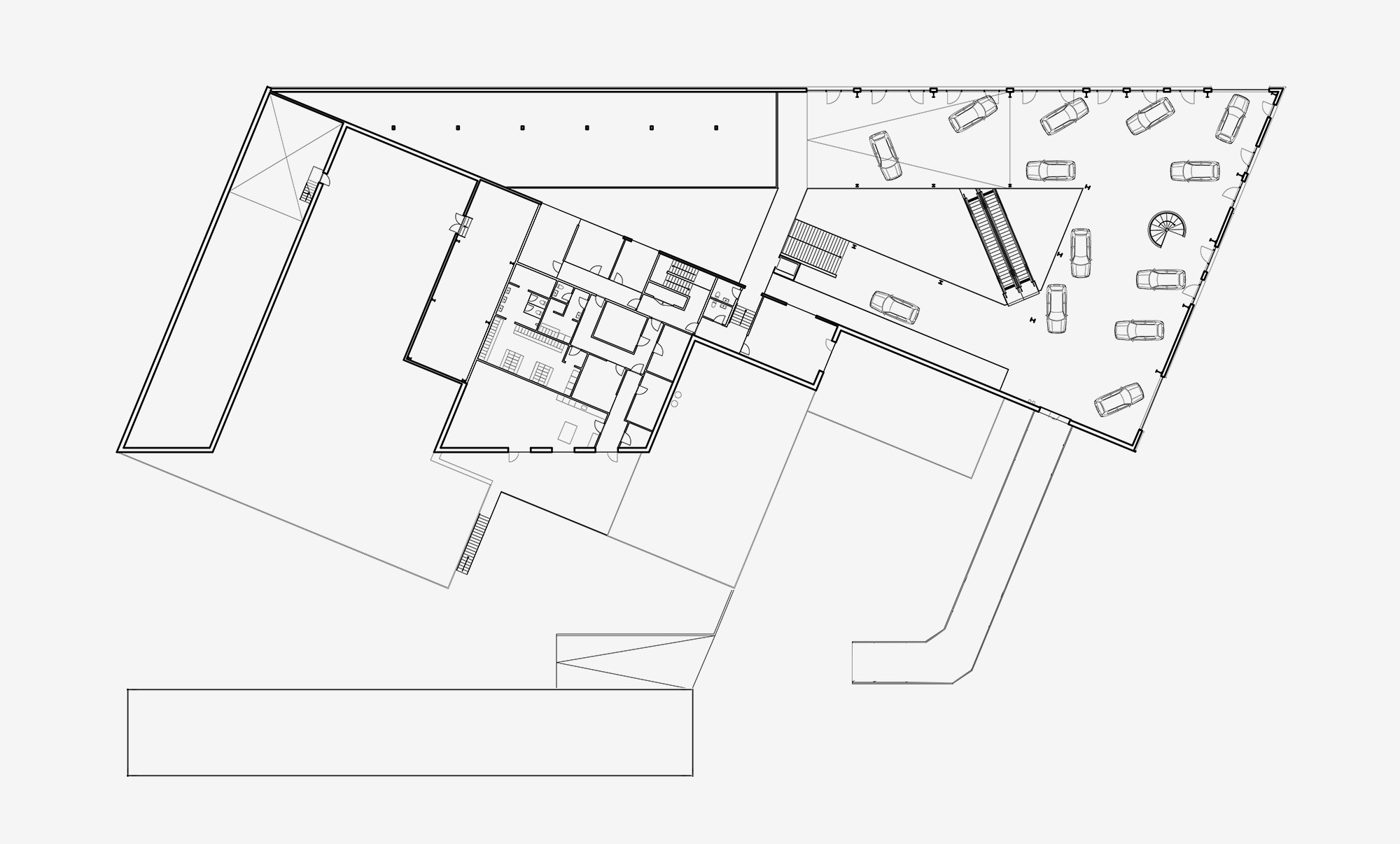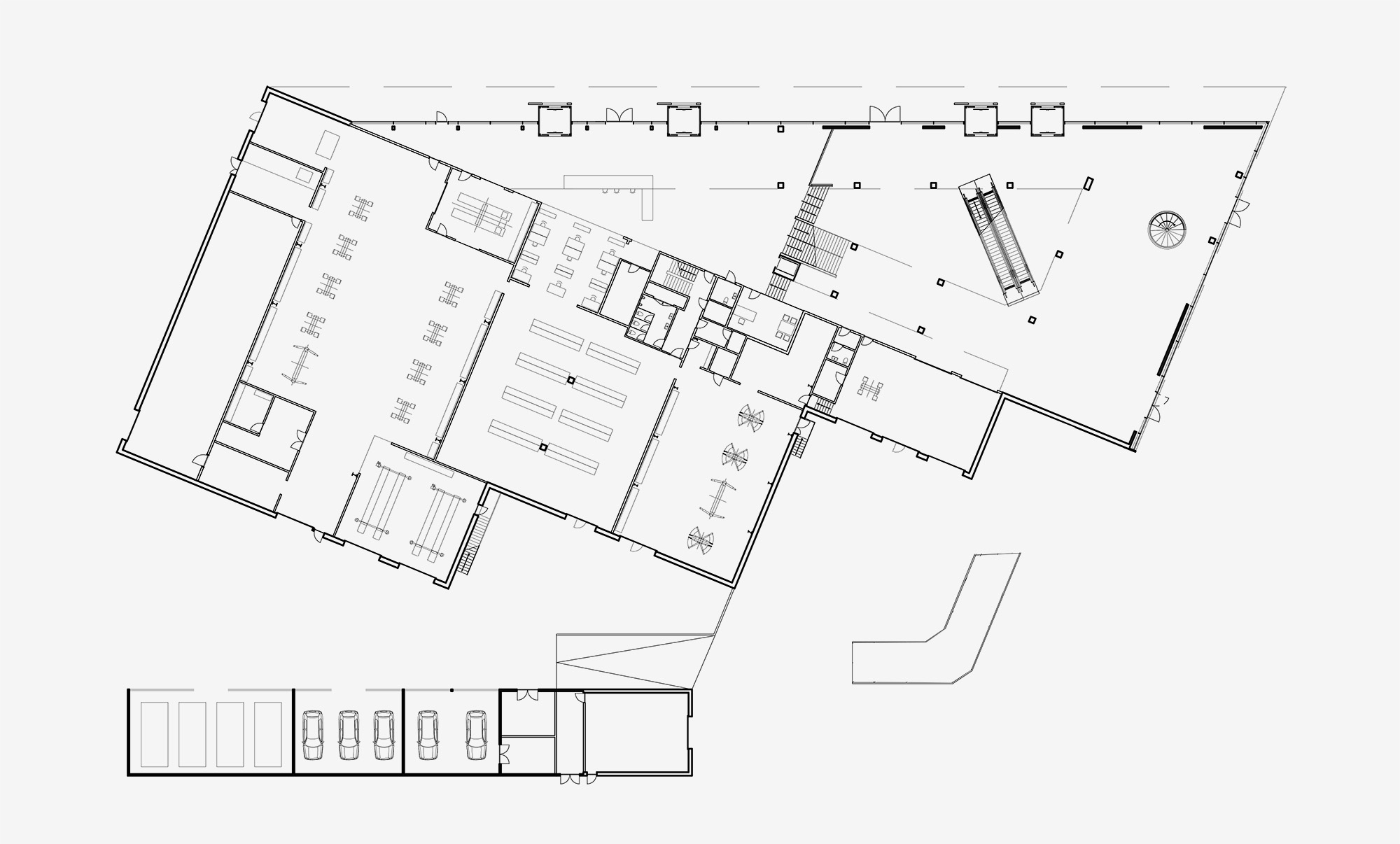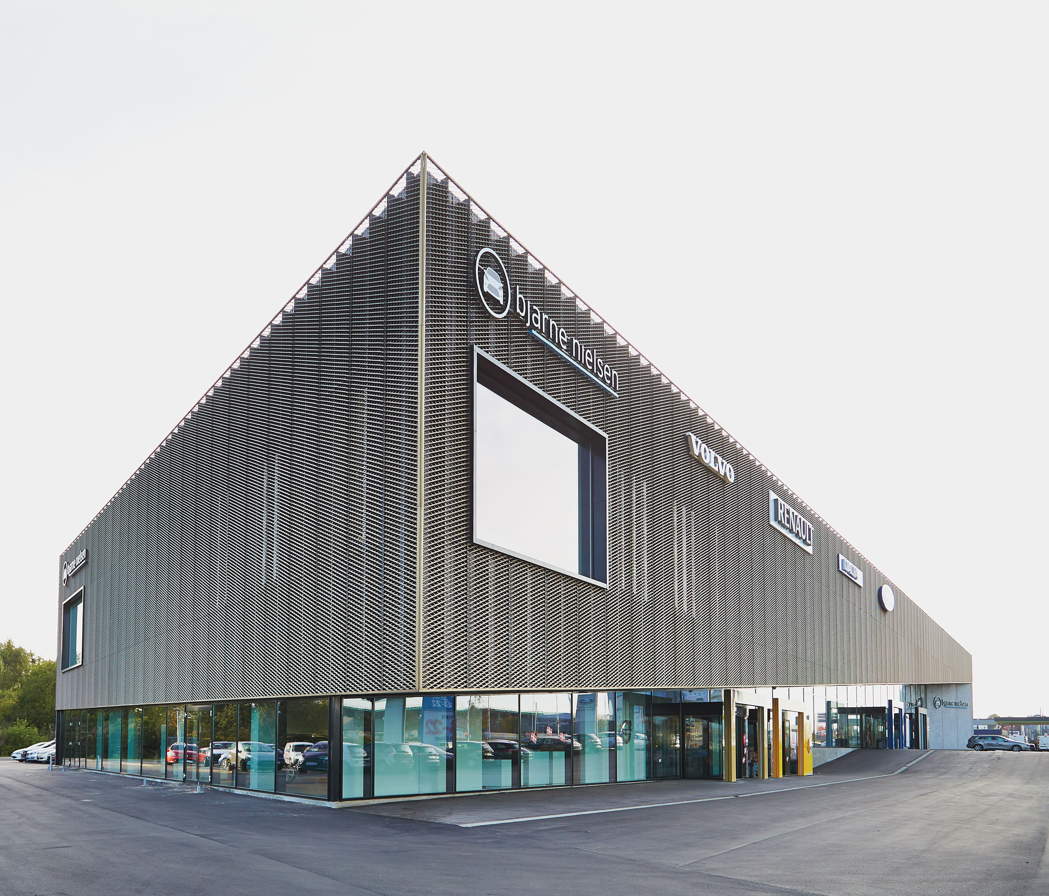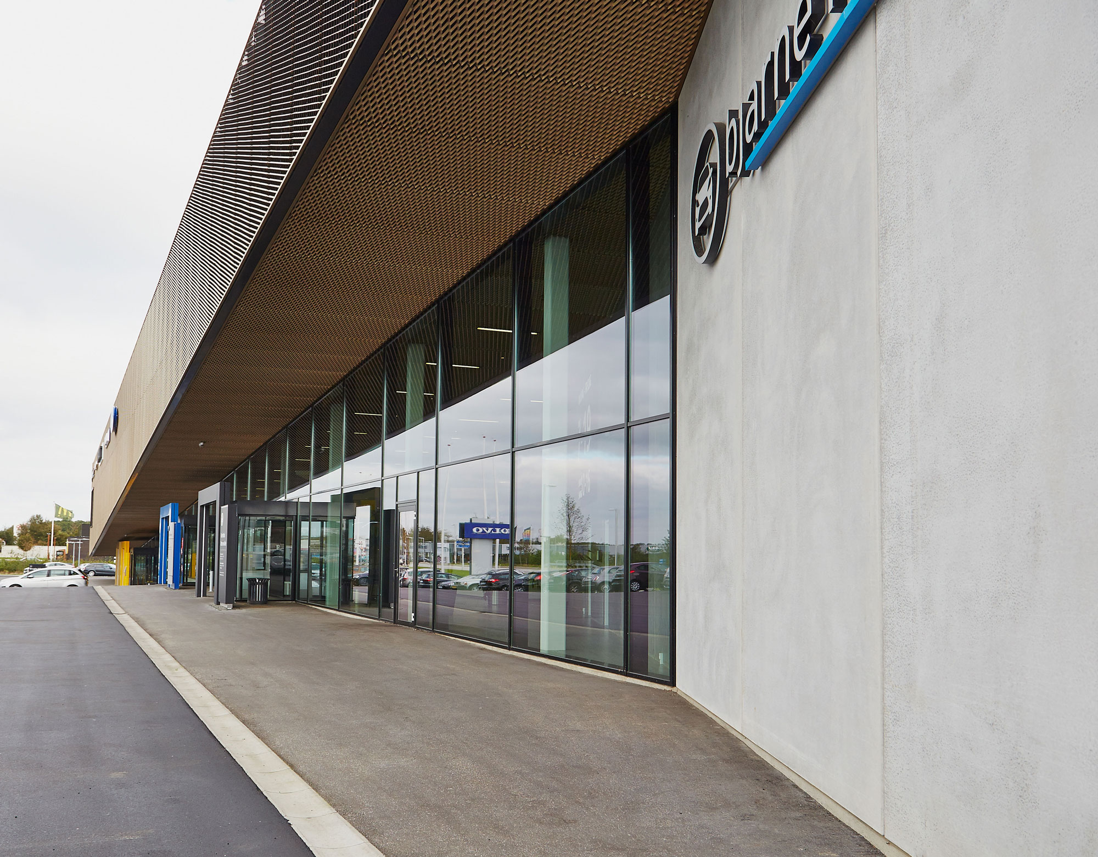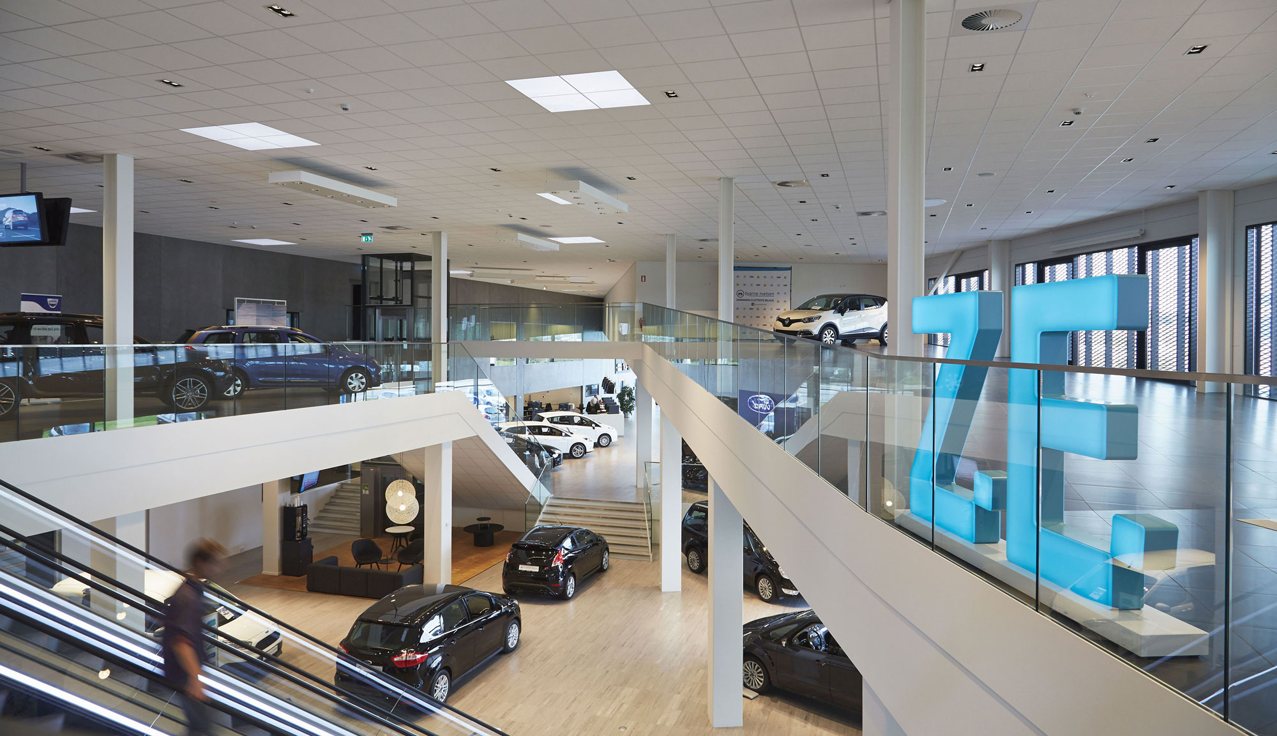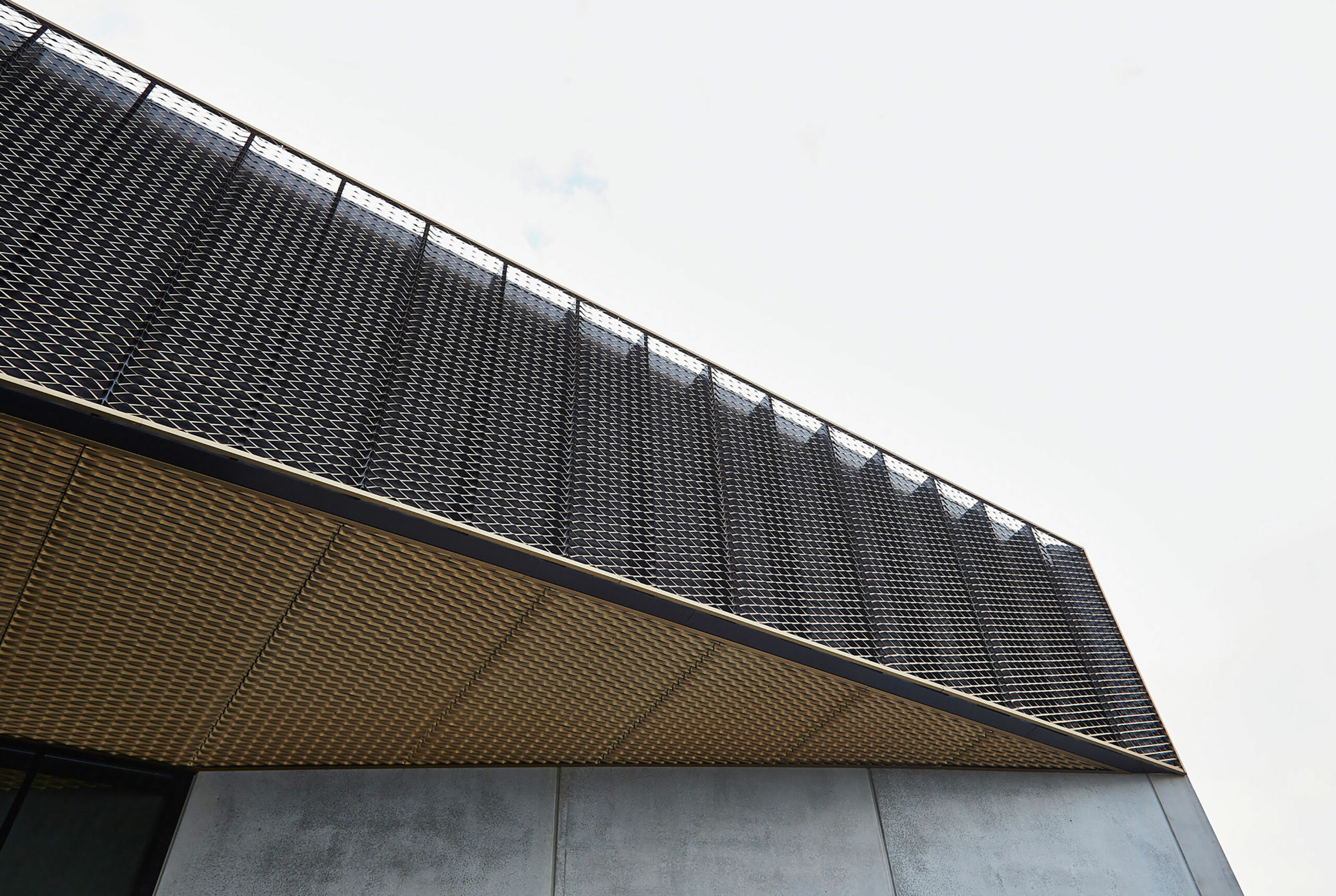
Herning, Showroom and Service Center
Project: Showroom & service center, 4400m2, Herning, Denmark
Status: Completed 2014, received the Herning Municipality Architecture Award 2014, Nominated for The Mies van der Rohe Awards 2015
Client: Bjarne Nielsen
Collaborators: CC Contractors
Image credits: Krads
The geometrically characteristic building stands as an iconic figure by the main road at the city’s threshold, housing a 2000 m2 showroom and a 2400 m2 service center.
The rhombic volume of the building is divided into two halves by a diagonal cut; a dynamic and lucid showroom facing the main road contrasted by the stable mass of the service center behind. The showroom is conceived as a continuous spiraling ramp from the sub-street level up to the roof – and is expressed in the showrooms tilting facades.
The diagonal cut between the showroom and the service center creates a visual connection between the shopping center north-west of the building and the green areas to the south-east.
