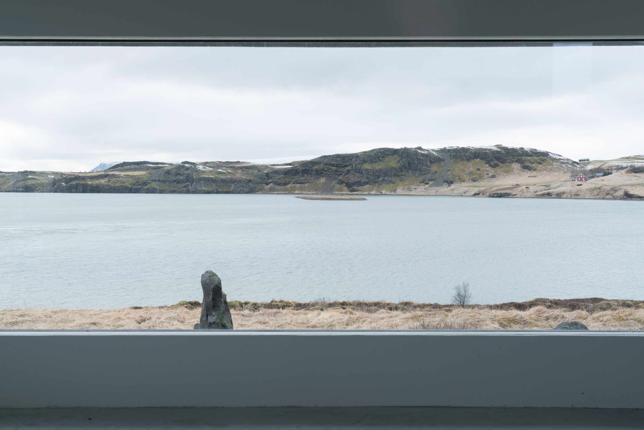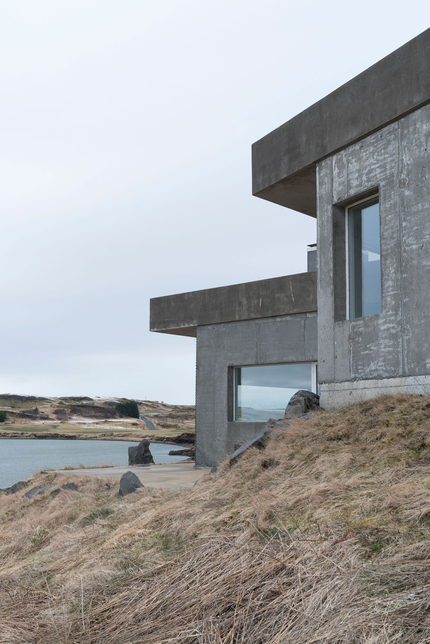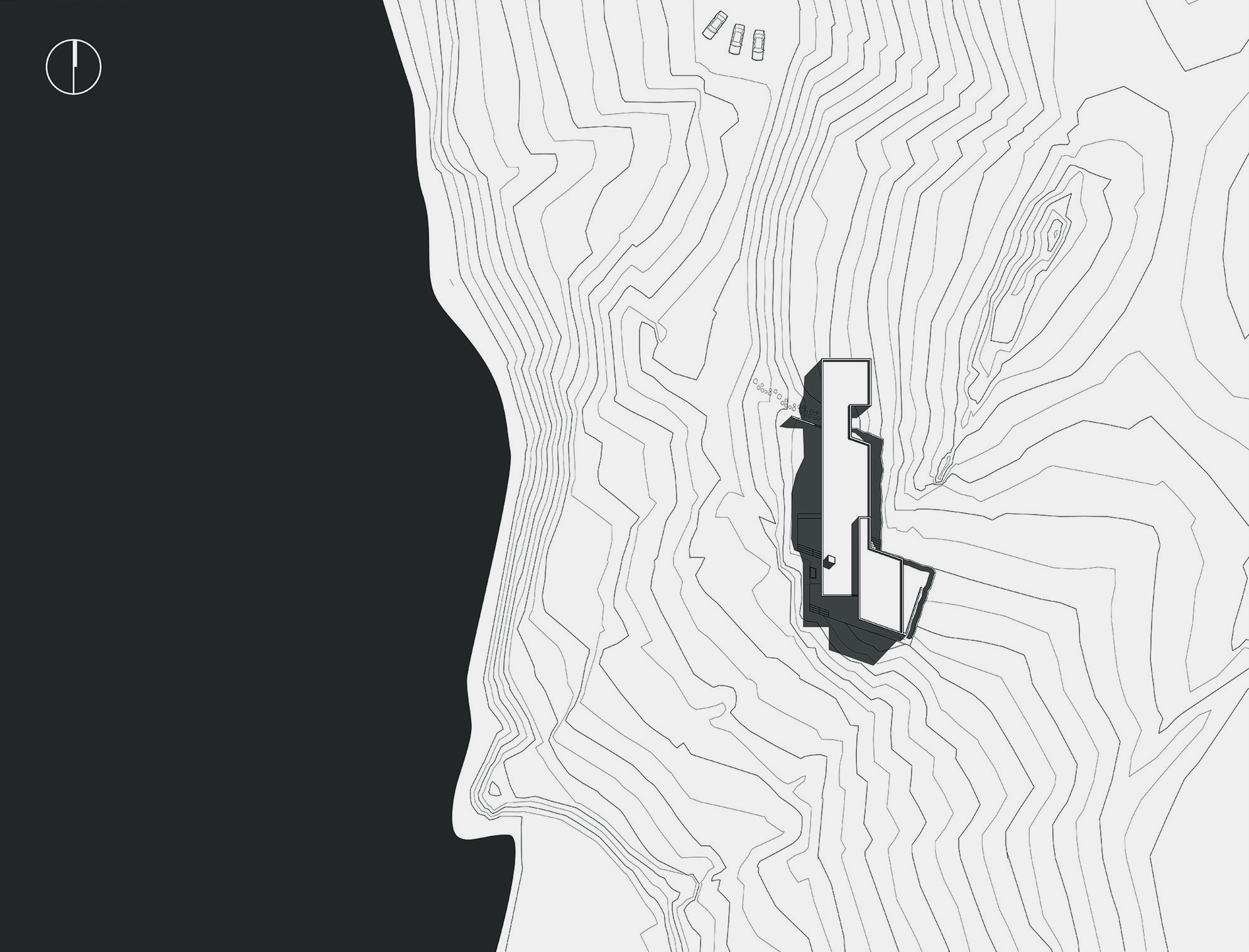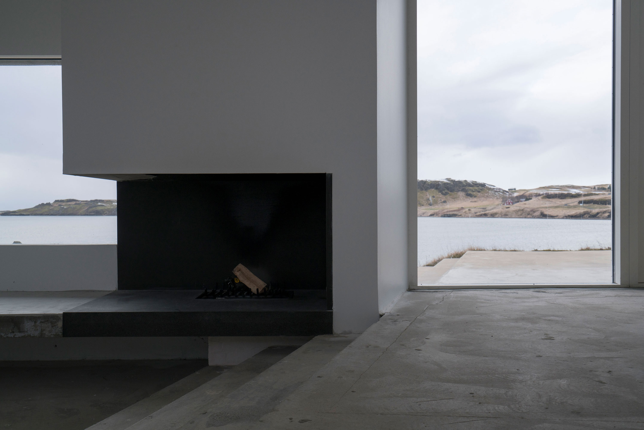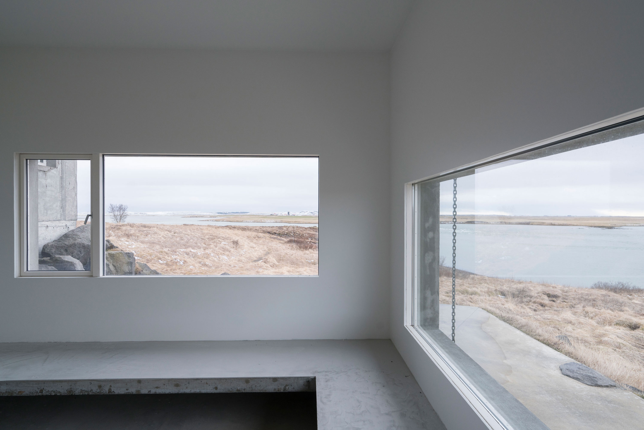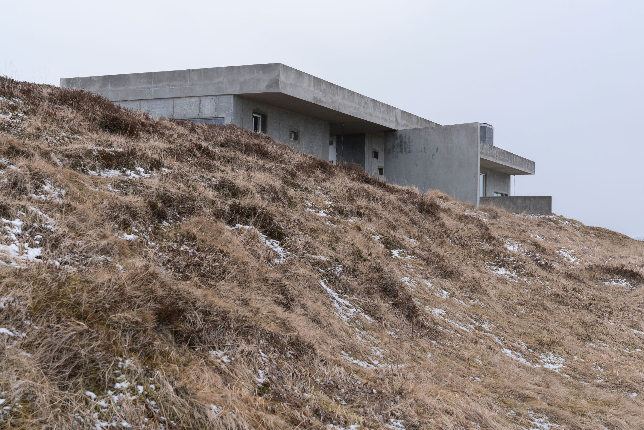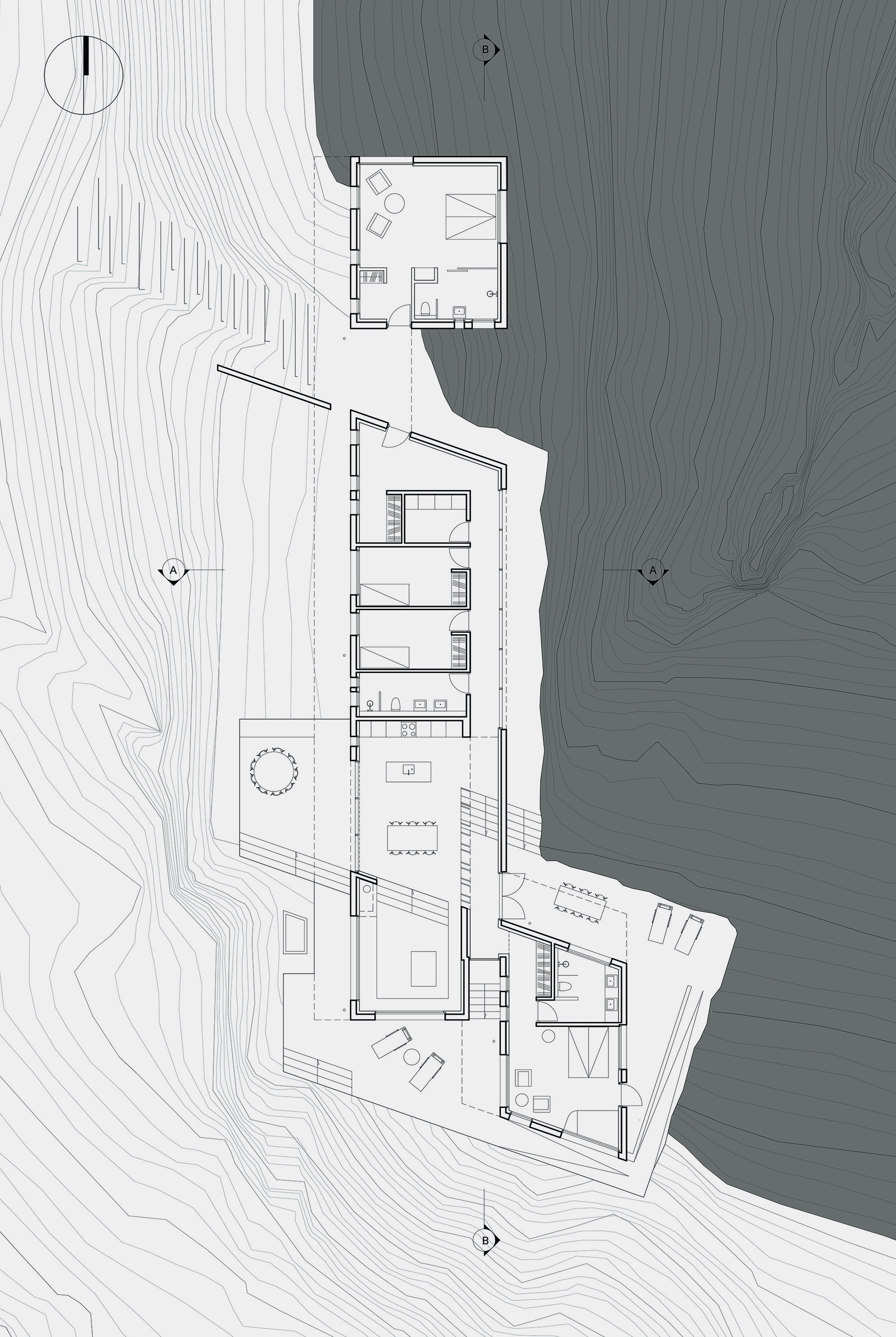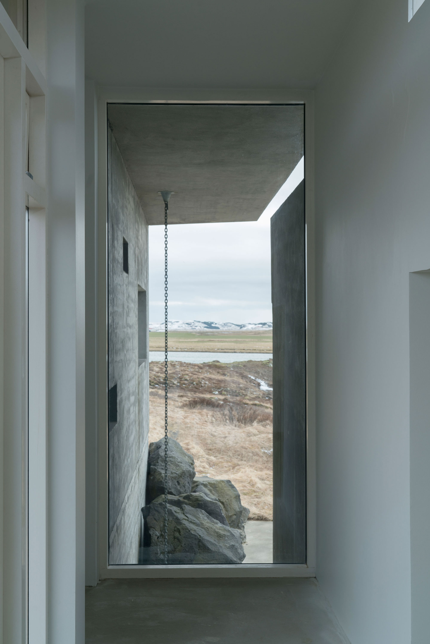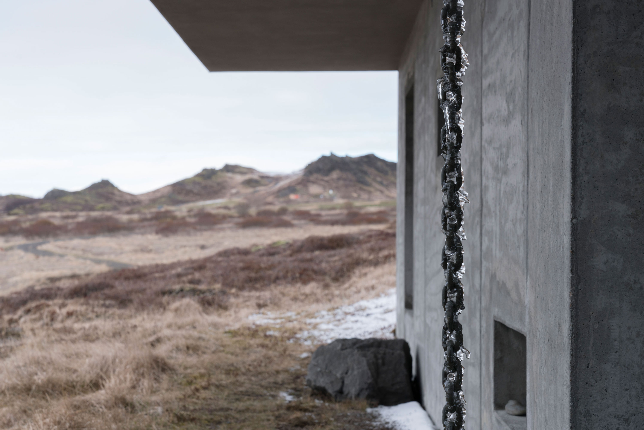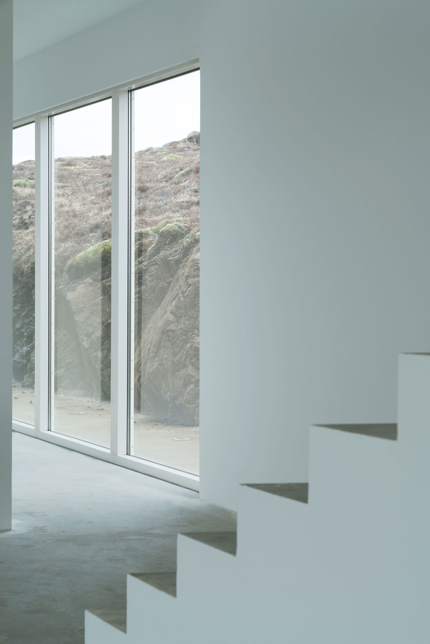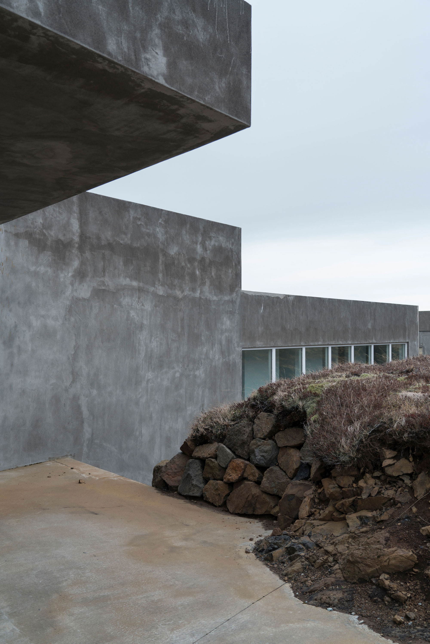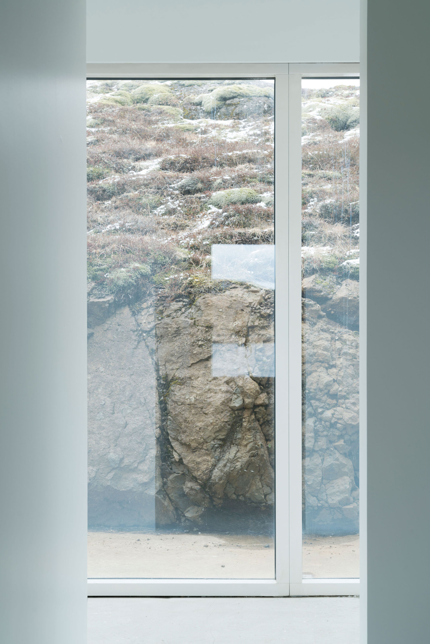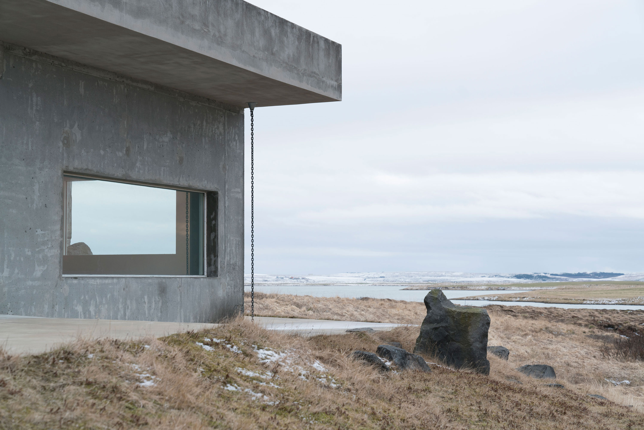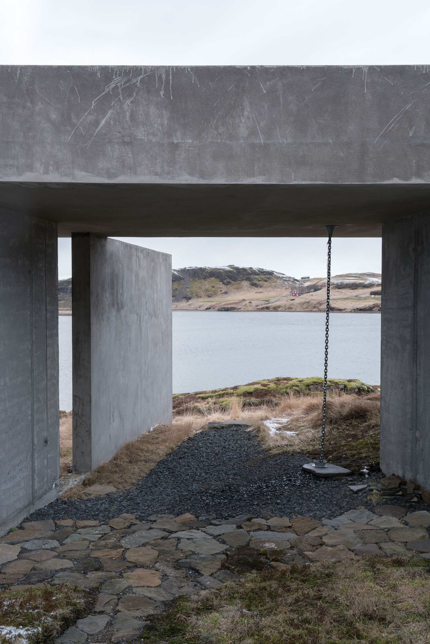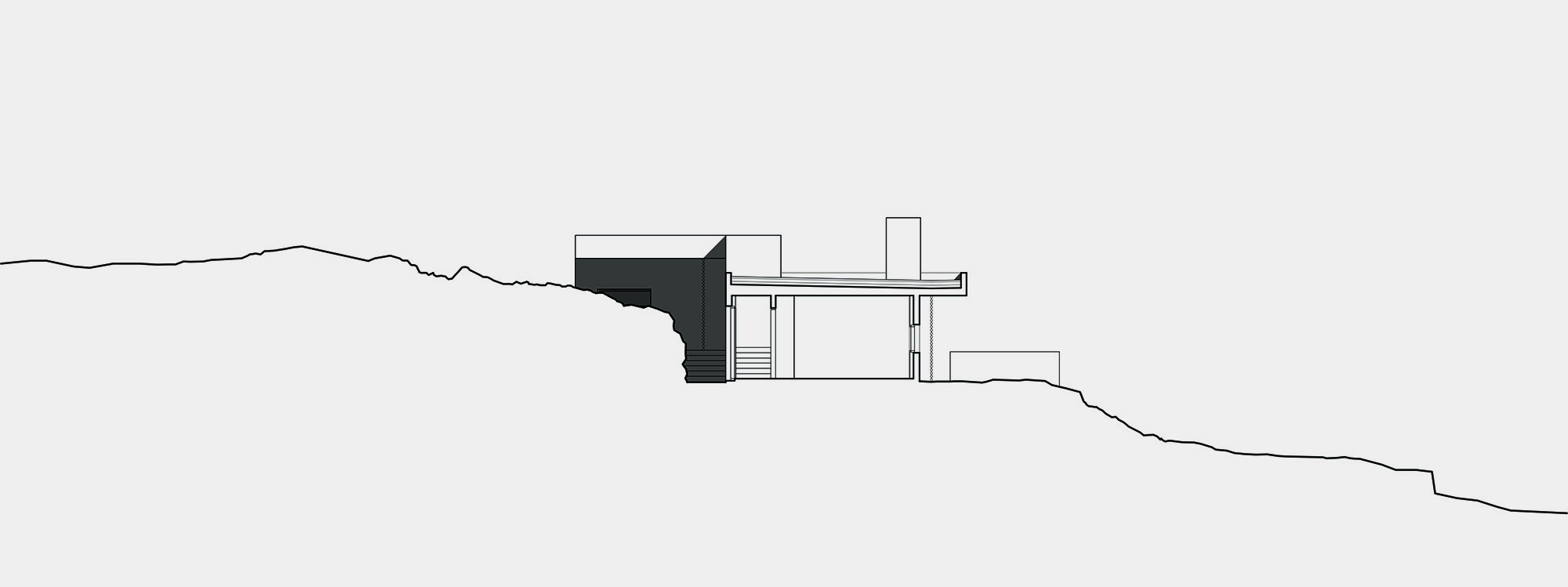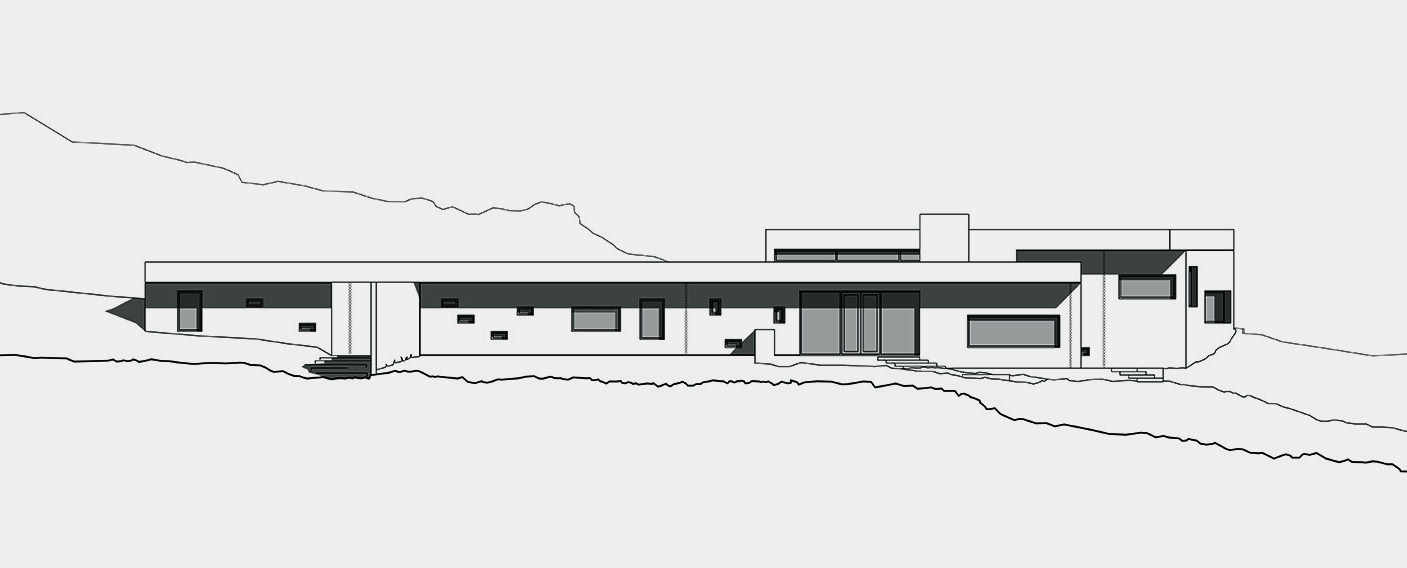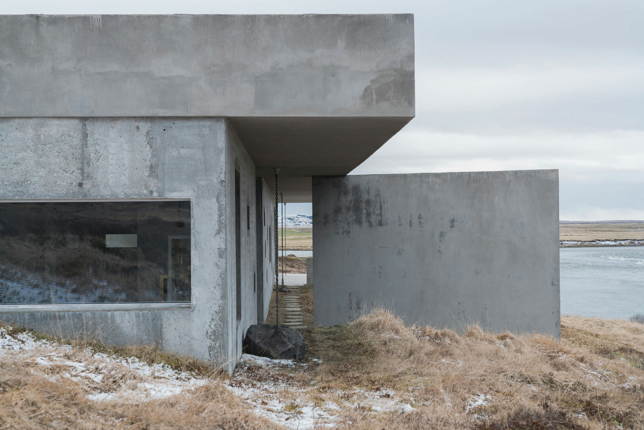
Langitangi country house
Project: Country house, 220 m2, Kidjaberg, Iceland
Status: Under construction
Client: Private
Collaborators: Emil Þór Guðmundsson (structural & HVAC)
Image credits: Marino Thorlacius
The main focus in the design of the country house was to create a careful and functional engagement with the dramatic and beautiful topography of the site. Partly submerged in the steep terrain of Langitangi (“Long-Peninsula”), the elon- gated building’s horizontal figure presents itself in the landscape as a geometrically accentuated topographic contour line. The building’s placement on the peninsula was specifically chosen in order to create a varied dialogue between the structure and it’s context. The rough concrete and the low, cantilevered roof endure the windswept site, while the building thoughtfully shelters in- and outdoor spaces from the barren landscape. Inside, the summerhouse is laid out as a linear sequence of spaces following a path parallel to the sites topography. This design shapes each space as a separate entity, each offering a uniquely framed view of the picturesque nature outside.
