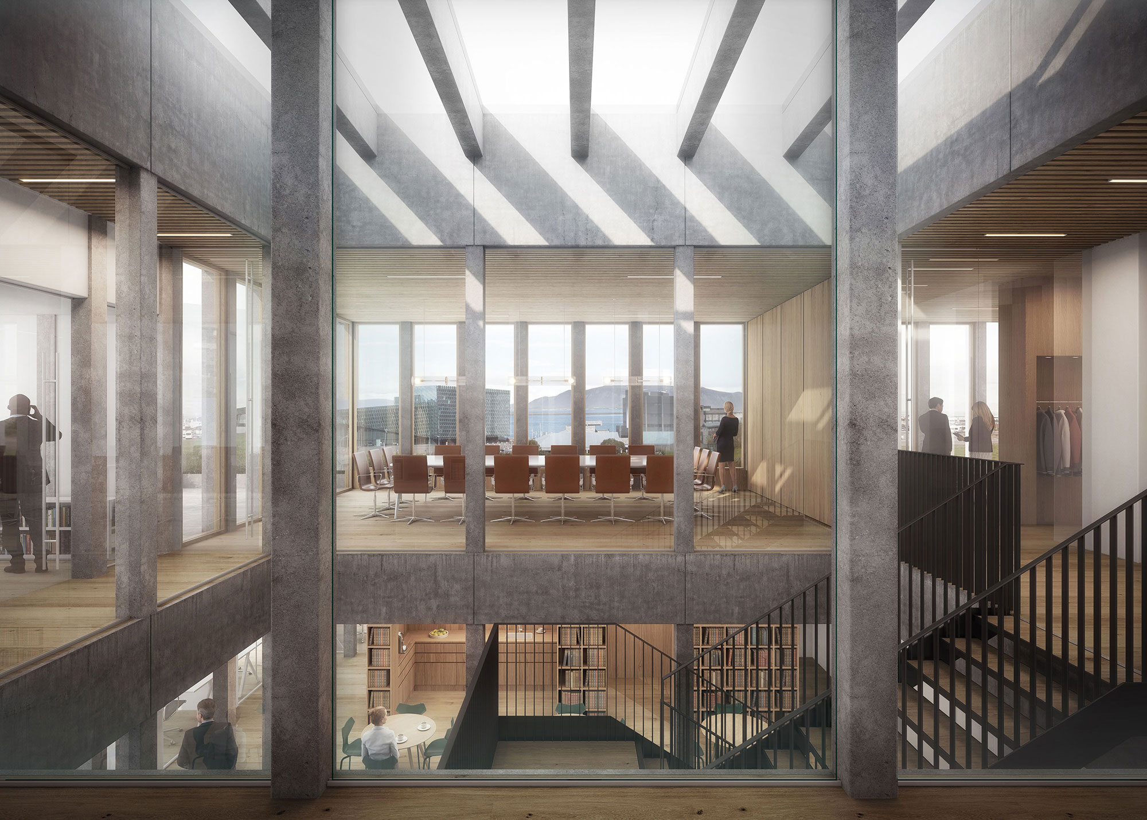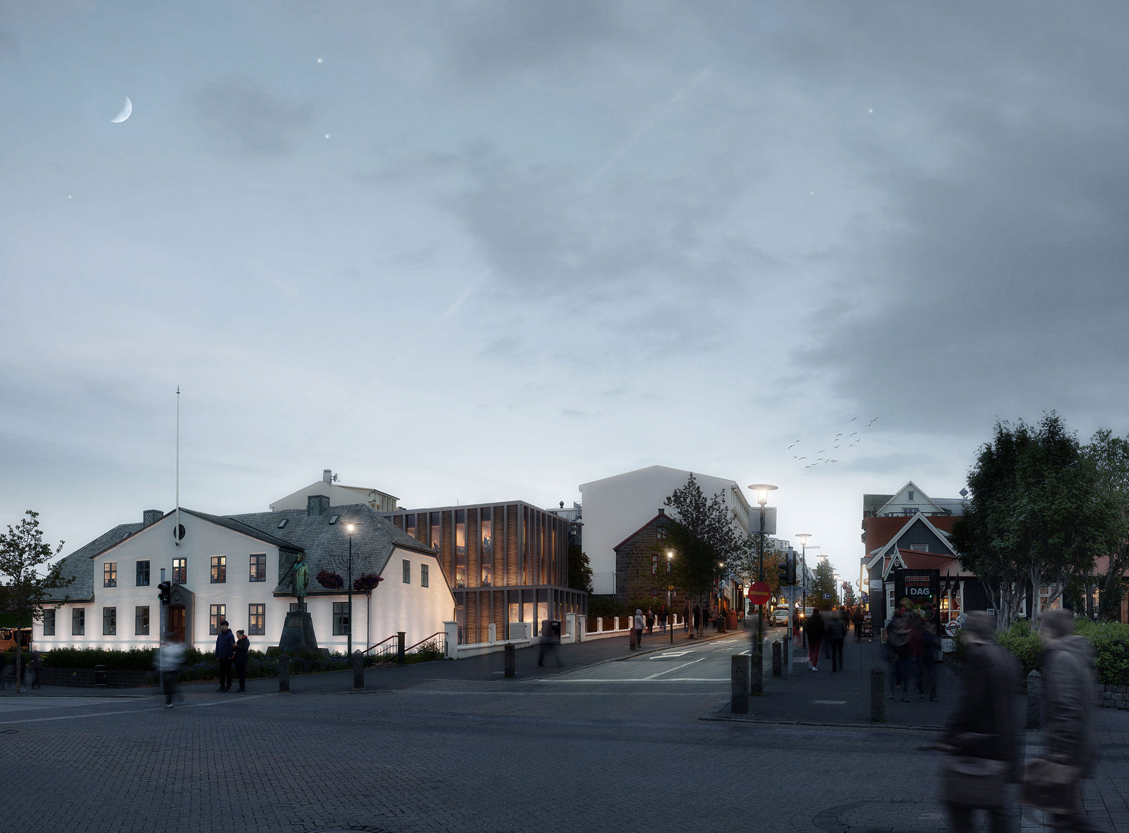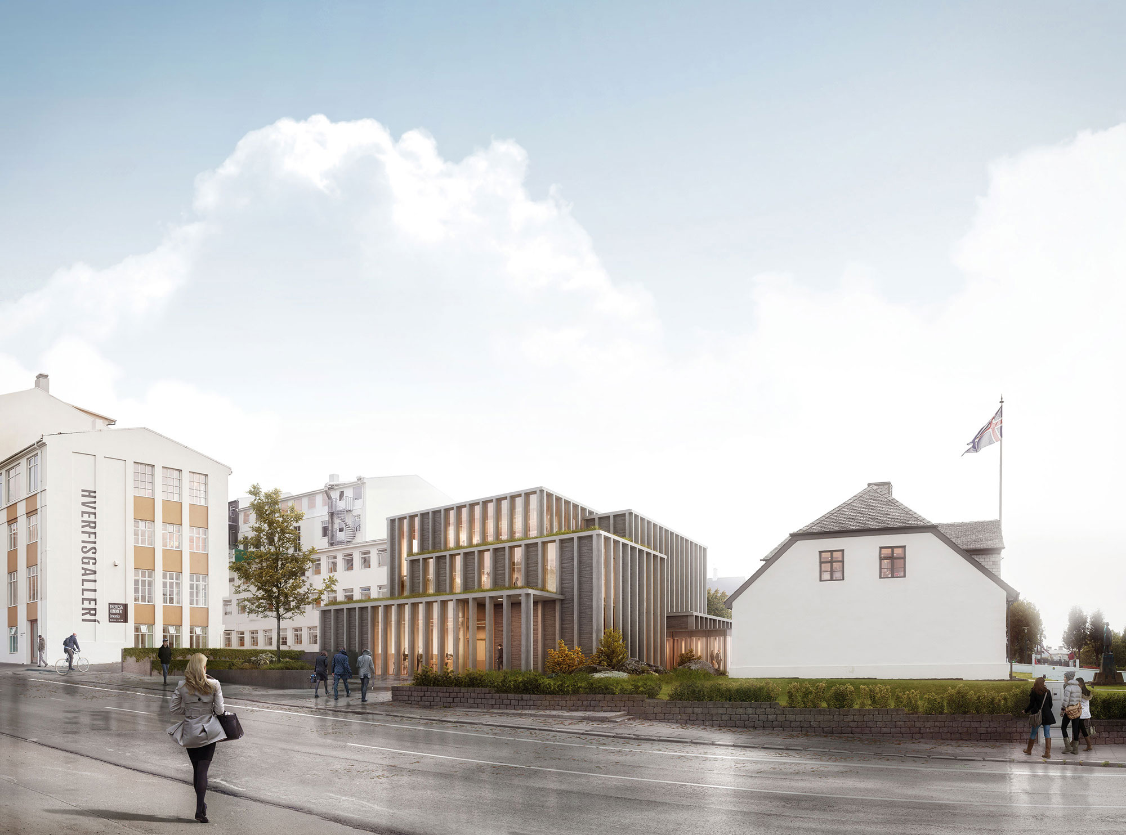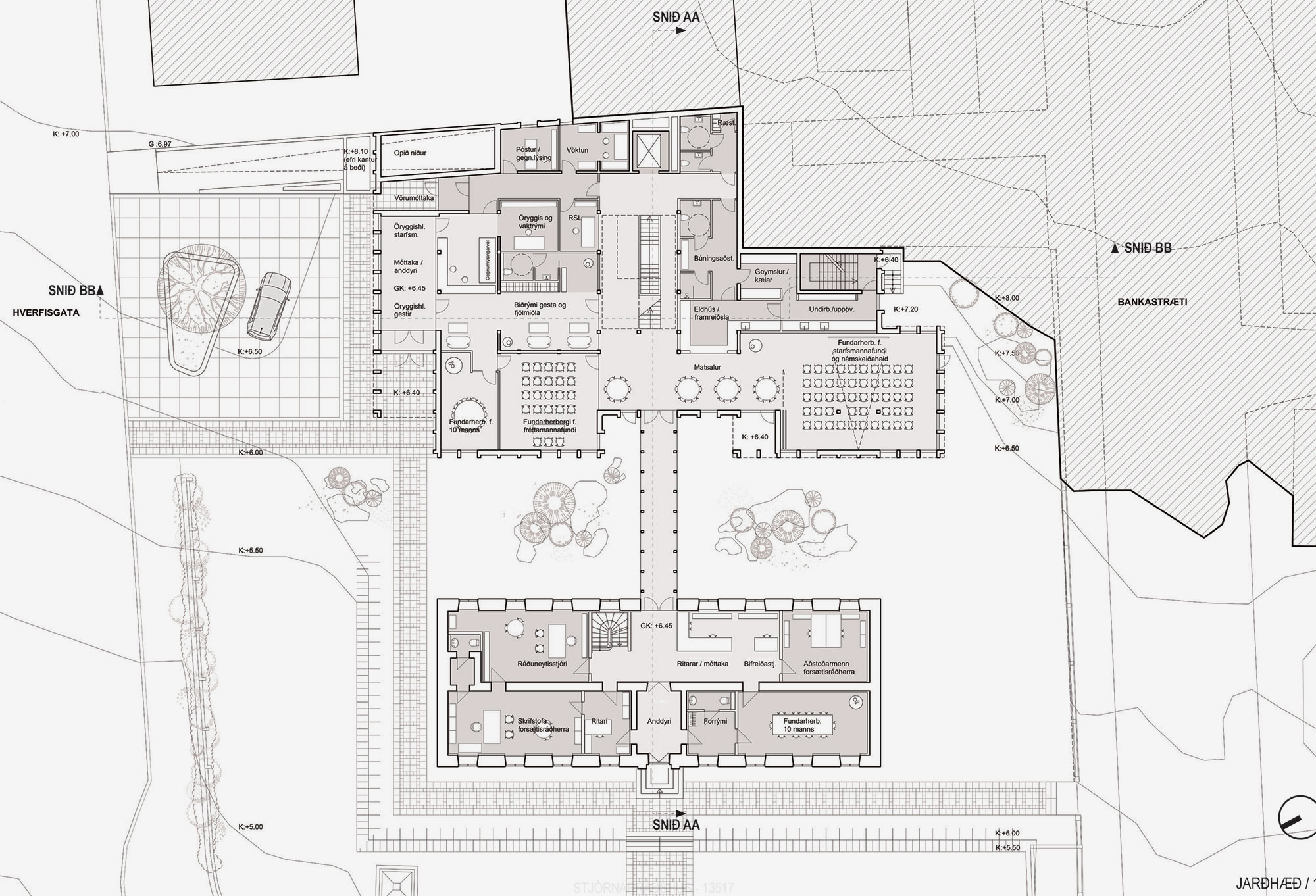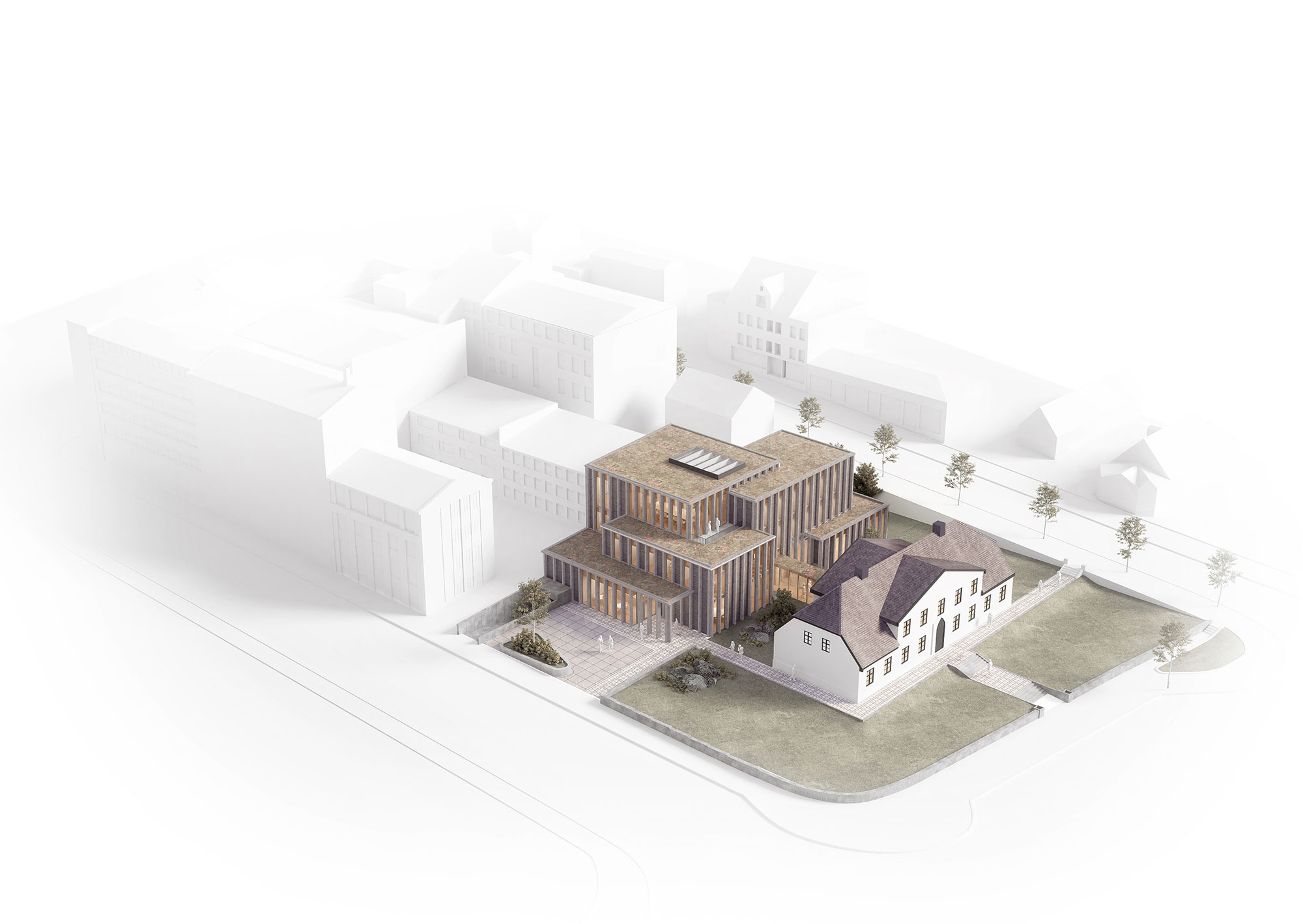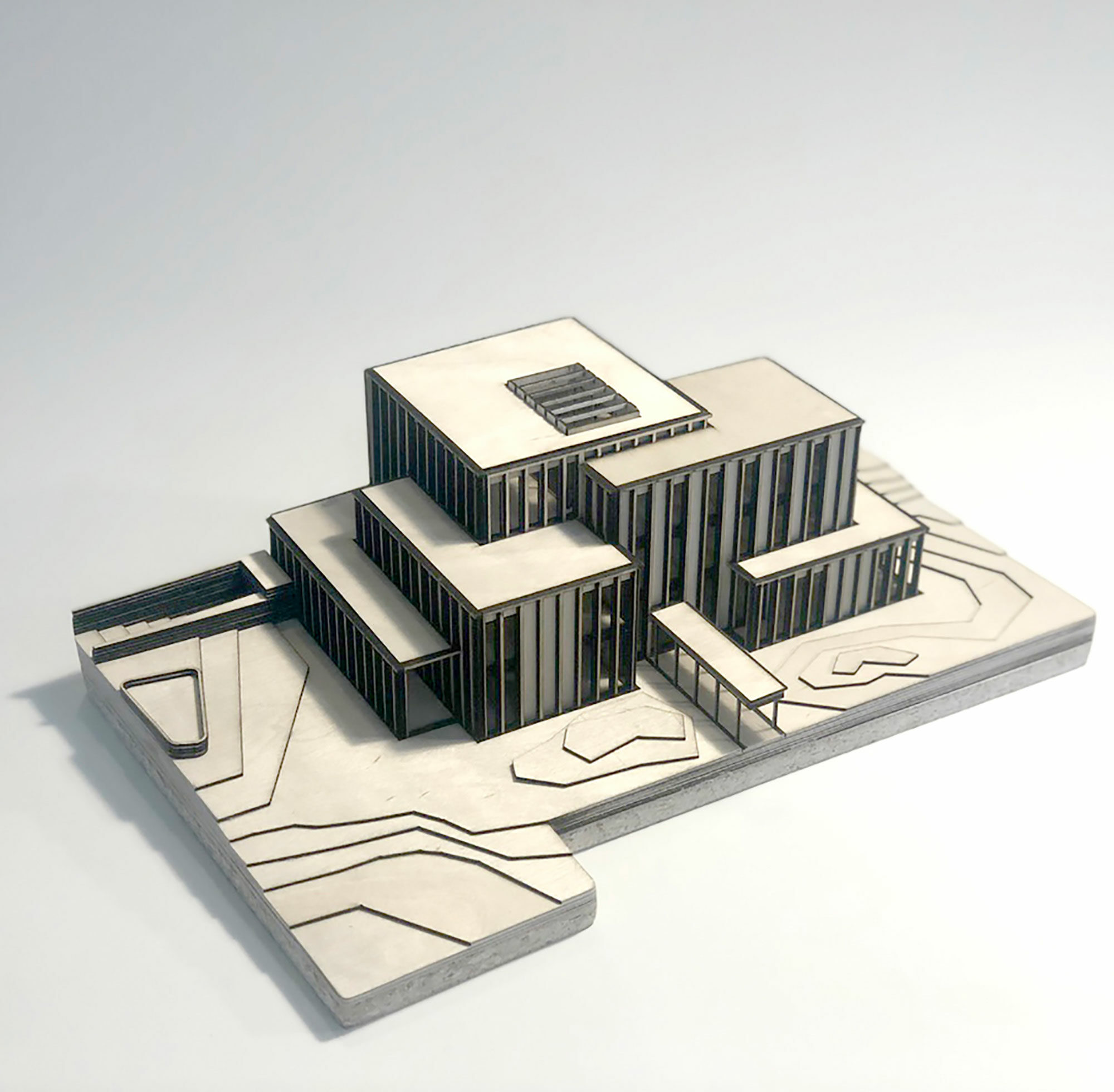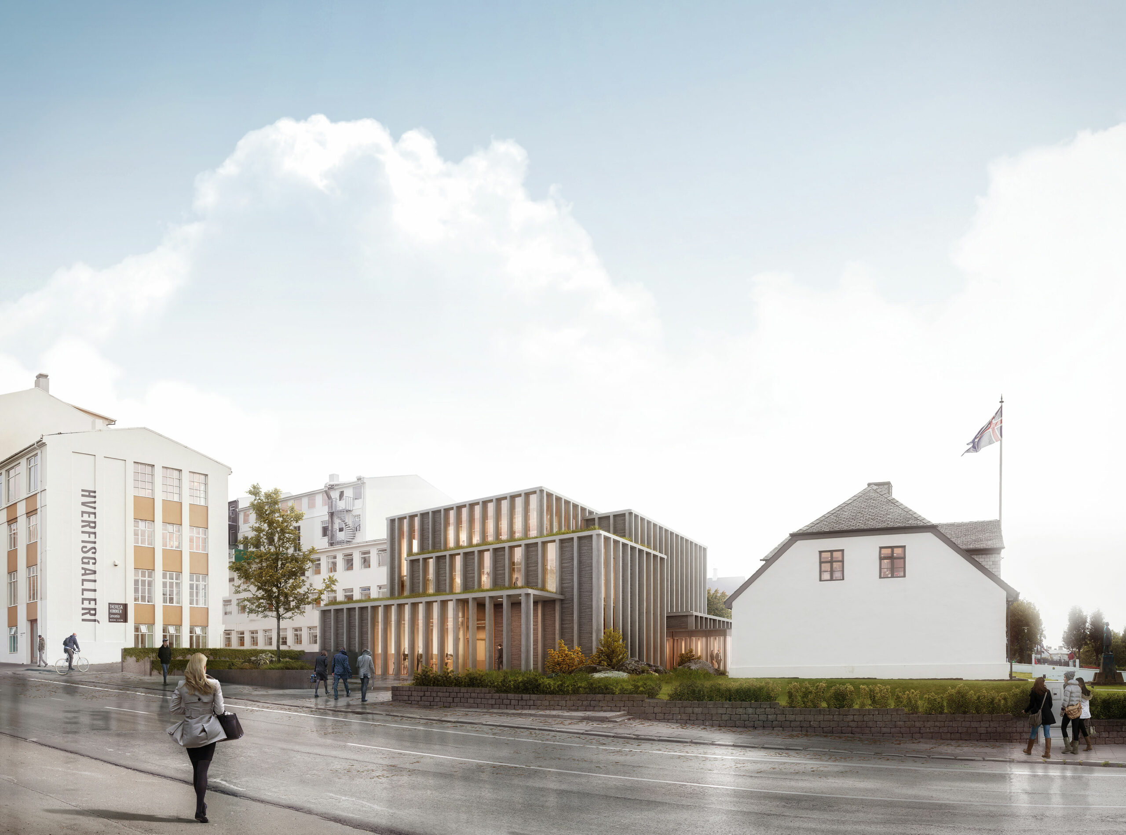
Stjórnarráð
Project: Government Offices, extension, 2.050 m2, Reykjavík, Iceland
Status: Purchased entry in an open competition 2018
Collaborators: AART, Guja Dögg Hauksdóttir
A competition entry for the design of an extension to the Icelandic Government Offices in the heart of the old city-center of Reykjavík. Formally the building presents itself as composed of a number of rectangular units in granite, glass and concrete – with each facade given an appropriate scale to the surrounding city fabric.
This arrangement also refers to the history of the site, where over the years a number of smaller houses formed a central courtyard, just as the rectangular units will encircle the central atrium of the new Government Office’s.
